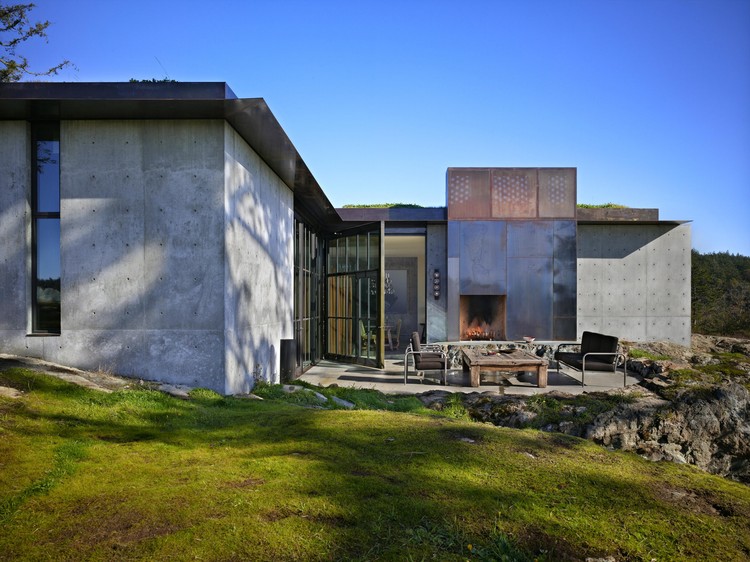
-
Architects: Olson Kundig
- Area: 2500 m²
- Year: 2010
-
Manufacturers: 12th Avenue Iron, Duro-Last, Modrock Concrete Design, Olympic Glass and Door, Optimum Window, Pratt & Lambert, Twisted Metal, Westlake Concrete

Text description provided by the architects. Conceived as a secure and unexpected retreat nestled into a rock, the Pierre (the French for stone) celebrates the materiality of this site. From certain angles, the house – with its rough materials, encompassing stone, green roof and surrounding foliage – almost disappears into nature.


With the exception of a guest suite, the Pierre functions on one main level, with an open plan kitchen, dining and living space. A large pivoting steel and glass door opens for access to an outdoor terrace.

To set the house deep into the site, portions of the rock outcropping were excavated through machine work and handwork. The contractor used large drills to set the outline of the building, then used dynamite, hydraulic chippers, a selection of wire saws and other hand tools, working with finer and finer implements as construction progressed. Excavated rock was re-used as crushed aggregate in the concrete flooring. Excavation marks were left exposed on all the stonework, a reminder of the building process.


Throughout the house, the rock extrudes into the space, contrasting with the luxurious textures of the furnishings. Interior and exterior fireplace hearths are carved out of existing stone; leveled on top, they are otherwise left raw. The master bathroom’s sink is composed of water cascading through three polished pools in the existing stone. Both the entry sequence and a powder room are fully carved out of the rock.































