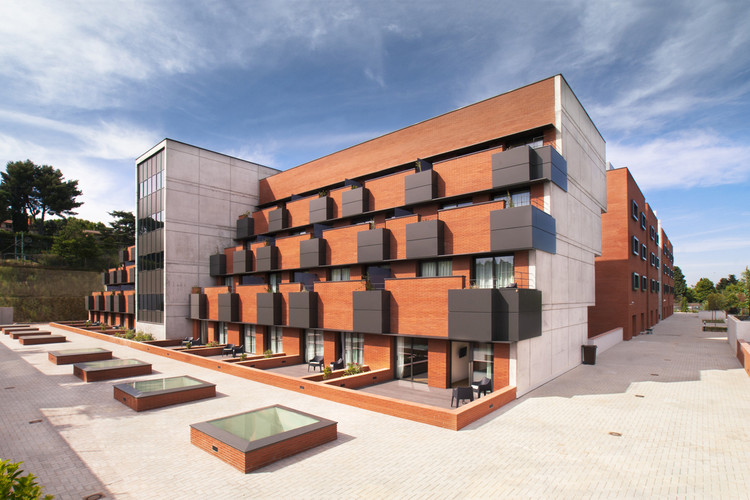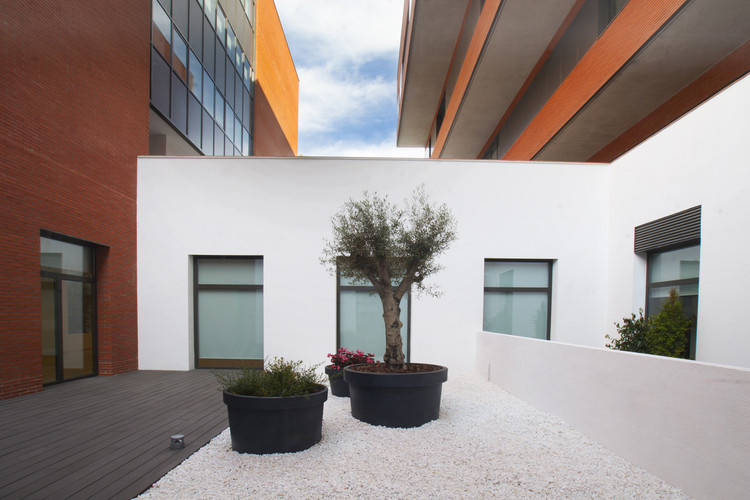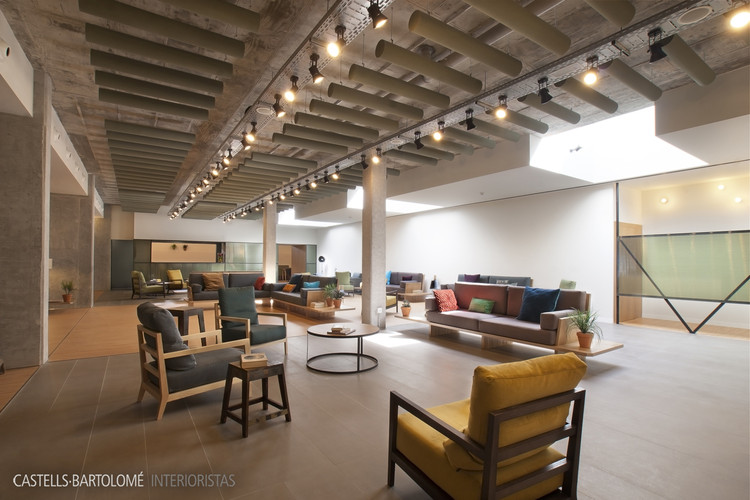
-
Architects: JFARQUITECTES
- Area: 17 m²
- Year: 2012
-
Photographs:Xavi Gálvez
Text description provided by the architects. The Residential Cugat Natura Center is located in one of the most peaceful and exclusive zones of the city of Sant Cugat del Vallès (Barcelona), enjoying one of the most privileged views of the Golf Club of the locality and a directly access to the city center.

One important aspect of this kind of project is trying to understand which kind of users will use this center, and the needs that they have. In this residential center we can clearly differentiate between two different users; on one hand, those who haven’t got any degree of dependence, and that would like to have in their common lives the facilities that a residential center offers them, and on the other hand, people with a low-medium-high degree of dependence who need to be looked after and handled by professionals.

Under those premises as a crux of the project, a residential center made up of two building has been designed. Both buildings have a ground floor plus three floors more, linked between them by the two basements. The first volume is earmarked as a geriatric residential, for users with some degree of dependence, and the other volume, further away, are assisted apartments with access to all the services of the center.

A residential center is required to provide a quality of life equal to or better than what their users used to have before entering. It has to be a pleasant place to live, coexist and also to visit, and create encouraging sensations to the people that are probably going to spend the last days of their lives there.

To make this possible, the residential center not only has a build surface around 17.000 m2 for rooms, services and polyvalent rooms, it is also surrounded by about almost 4.000 m2 of green exterior zones for taking a walk and do activities with the staff from the center.

The performance of the buildings has been studied to achieve the maximum benefits, either in terms of occupation or user services.
































