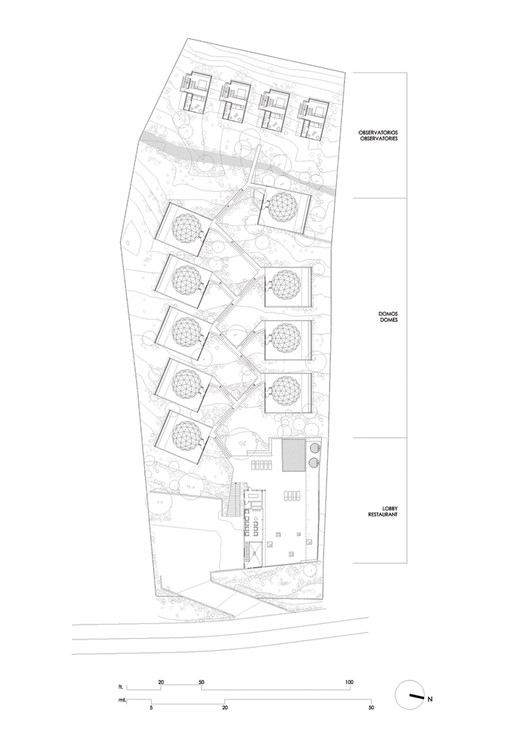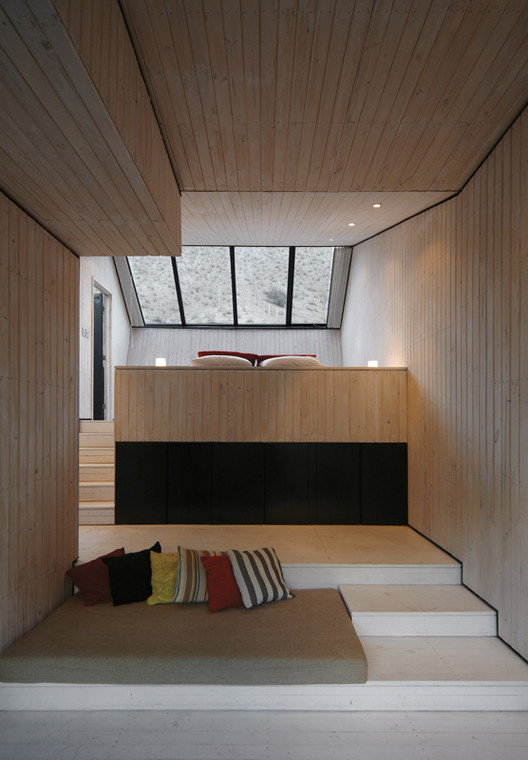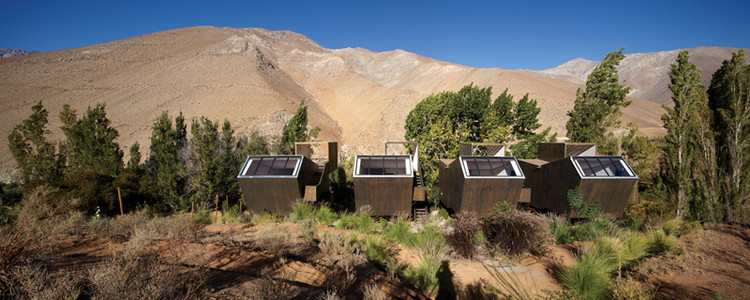
-
Architects: Duque Motta & AA
- Area: 256 m²
- Year: 2011
-
Photographs:Cristóbal Palma, Cinema Arquitectura
Text description provided by the architects. Elqui Domos is a small 10-year-old hotel located in the heart of Valle del Elqui, a narrow valley stretched in between the Andes Mountains.The valley is renowned for its sharp, clear skies and pleasant weather, as well as for its great potential for wine growing, astronomy, and tourism.

The Hotel comprises several single wooden-structured cabins that provide translucent fabric domes, enabling an experience that encourages a close connection with nature as well as unique night-sky viewing –through the cabins’ roof hatches–while lying beneath the stars.

The project’s commission included remodeling the existing seven domes, the restaurant-lobby and the addition of several newcabins, in order to maximize the site’s potential. Our main challenge was to carry out an intervention that would improve the domes’ living condition while highlighting the elements that make this hotel so unique.

To refashion the existing rooms, we emphasized the role of the terrace as main living area, and highlighted a specific sense of lightness –usually found in textile architecture– by placing the cabins’ volumes barely sitting on the land, reminiscent of foreign artifacts used for sleeping, dominating the landscape, or staring at the stars.

For the new bedrooms (first build stage) the idea was to come up with a room type that would provide a complementary alternative –with better living standards than the fabric domes–, that would make better use of the available land, while maintaining and enhancing the conditions that make Elqui Domos such a special experience.

The fact that the new rooms had to be placed exactly where the topography changes –between the vast vegetation of the valley and the harsh, dry mountain overhang– called for bringing this condition to light. To achieve this, we conceived a type of cabin that was raised above the ground and had an inside graded space, which would negotiate the two different views –valleyand mountains– by opposing two glass walls across the entire width of the cabin. The transparent wall that shows the mountains was suggested as a junction between wall and sky, angled in a way that would allow it’s peak to be seen from anywhere within the cabin. At the same time it would allow to recreate the feel of lying beneath the stars the existing dome cabins provide. The roof deck was the fina lelement, placed so that it revives the dominant and privileged position of the cabins towards the geography.
























