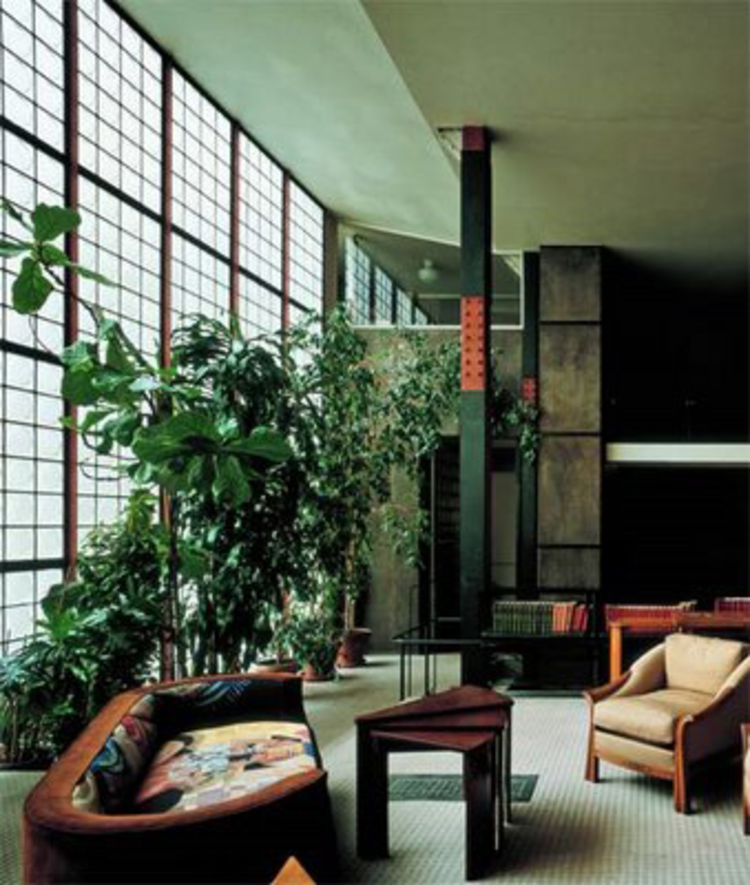
-
Architects: Bernard Bijvoet, Pierre Chareau
- Year: 1932
-
Photographs:Wikimedia user: Subrealistsandu
Text description provided by the architects. Designed by Pierre Chareau and Bernard Bijvoet, the Maison de Verre translated as “House of Glass,” is a milestone in early modern architectural design.

Built in 1932, the house uses various industrial and mechanical fixtures juxtaposed with a traditional style of home furnishings all under the transparency and lightness of the façade.

Unable to expel an elderly woman on the top floor, the house was engraved underneath an existing apartment. As such, the house uses skeleton frame steel construction allowing a free plan and the use of omnipresent lightweight materials, such as glass and glass block.

An interesting aspect of this house is the ubiquitous mechanical fixtures. On the ground floor was a medical suite for Dr. Jean Dalsace.
This unusual circulation arrangement was resolved by a rotating screen which hid the private stairs from patients during the day, but framed the stairs at night.

Other mechanical components include an overhead trolley from the kitchen to dining room, a retracting stair from the private sitting room to a bedroom, and complex bathroom cupboards and fittings.

Spatial division inside is customizable by the use of sliding, folding, and rotating screens in glass, sheet or perforated metal.

The honesty of materials, variable transparency of forms, and the juxtaposition of “industrial” materials and traditional home décor makes Maison de Verre a landmark in 20th century architecture.

















