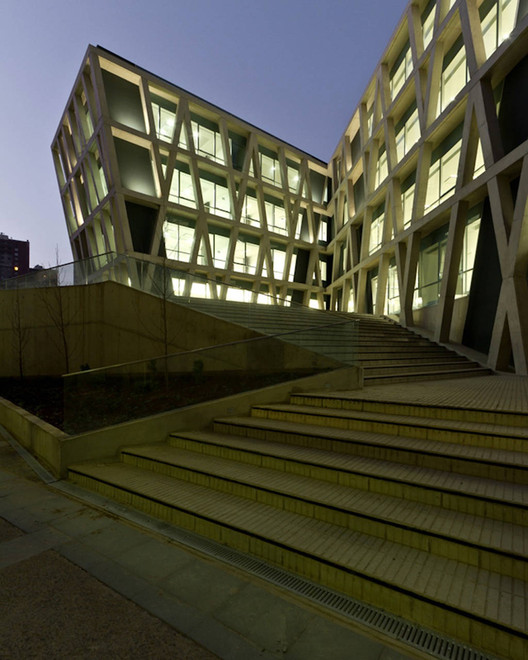
-
Architects: Marsino Arquitectura: Marsino Arquitectos Asociados - Jorge Marsino P., María Inés Buzzoni G. , Claudio Santander L.
- Area: 8404 m²
-
Photographs:Aryeh Kornfeld
-
Manufacturers: ABCDiseño
Text description provided by the architects. The Assignment
The Design Competition to create the new Economics and Business School Building followed the current curricular demands to give space to new academic staff offices. The new building should represent and be part of the permanent encouragement put into research, innovation and entrepreneurship at FEN.

FEN is located in Santiago City Centre, in the intersection between Av. Diagonal Paraguay and Av. Vicuña Mackenna, as part of the Andrés Bello Campus university complex of the Universidad de Chile. The aim of the School in the assignment and development of the project was to offer the academics first class workspaces, as found in Santiago’s office districts of Nueva Las Condes or El Golf.

The University Renovation
The asignment was to project a new standard for the University, the new FEN standard. The new building fosters the School renovation towards a higher level, supporting the Universidad de Chile to transform itself amidst the Chilean educational crisis.

The Strategy
The main strategy regarding urban context and linkage with existing buildings, as ‘Tecnoaulas’ at FEN and Design at FAU, was to project a low-to-medium-rise contemporary building, with its own character and functionally autonomous which, while maintaining the style and materiality of surrounding buildings in the area, projects the right scale of the campus and institutional identity.

The Project
The building is projected in Z shape within the narrow constrains of the site looking for the maximum exposure perimeter in order to make the most of the sunlight and natural ventilation. The structure is thought to be an exoskeleton, which means is completely exposed to the exterior, creating an open and transparent building in all its facades, as well as allowing an open layout for greater spatial flexibility, helping to preserve the architectural volume over any changing programmatic layout.

Ground and first floor levels are connected to the closer existing one through pathways over the courtyard created as a result of the vase-like shape of the building, giving space to an open auditorium for meetings and performance within the campus. The partially walkable roof allows direct views of the San Borja Park, the Campus and, in a further plane, the San Cristobal Hill.

The Result
The formal and visual result of the building comes about what we call step-by-step project development. This solves hard-core requirementsin the very first stage under a clearly defined master-plan, containing regulation, surface and budget information. In the second stage added architectural aspects widen the scope to structure, constructive systems, materials and pathways.

Consequently a huge project leap happens between the awarded initial schematic design and the finished building, adding significance to the building when moving from the functional-programmatic simplicity to the spatial-formal complexity.

The proposal is a bid for innovation, going beyond the basic requirements of the assignment and changing the FEN image with a design that distinguishes and transforms in an innovative way –through the ‘Z’ shape, exoskeleton and material sophistication. Finally this mirrors what FEN stands for: permanent encouragement to research, entrepreneurship and innovation.


















































