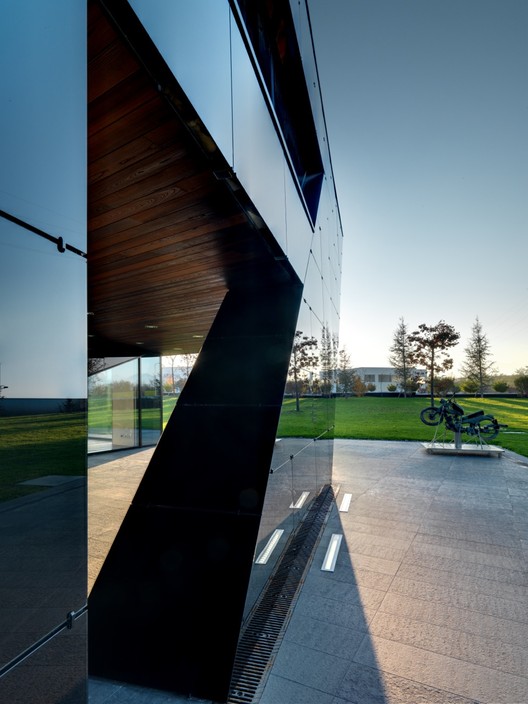
-
Architects: Damilano Studio Architects
- Area: 6960 m²
-
Photographs: Andrea Martiradonna
-
Manufacturers: SIMES
Oficina Vidre Negre was born as a contemporary sculpture, a symbol of a dynamic and continuous development with the need for strong identification, even in terms of image.

In a context of peripheral node of the motorway, the building is set within a park, planted with native species, in which a sort of town square accompanied to the entrance. The dynamism of the client is shown in architecture, volume changing, a prism completely covered in black glass faceted and integrated photovoltaic panels.

The structure is split reflected in the wide expanse of water over the stage function, is the reserve of water for fire-fighting system and irrigation of the park.
The decomposition of the volume remains in the interior, intersected a sequence of spaces on four staggered levels, illuminated by more than cuts and side windows.

In plan the building is on the east-west, in two wings separated by a central block of facilities (stairs, toilets and bars). Operating areas are designed as open-space, while the executive offices, the private sector, are tested in the east of the building, projected to the outside and suspended in a vacuum.

The basement, with conference rooms and parking spaces are lit by large windows to which the green is sucked into chasms of ballast contained in rocks.
Inside solid oak flooring
Reception desk of Damilanostudio design architects. In external floors and ceilings in oak cooked in an autoclave, vietnam black stone floors with large plates of extra-clear glass railings.

The entire structure is of type point with beams and reinforced concrete pillars brick and cladding. Building components and systems provide the Class A classification, according to the main guidelines outlined in the DCR 98-1247 as amended by D.G.R. 46-11968 of 04.08.2009 and the Regional Law No. 13 of May 28, 2007 as amended by DGR 45-11967 of 8.4.2009.

To ensure maximum energy savings is provided a heating system with centralized systems of distribution areas, a low temperature heating system with radiant floor system and roof, installing a water-water heat pump performance to meet as provided in Annex 4 of the DCR 98-1247 with C.O.P. (Coefficient of performance) ≥ 4, a primary air exchange system with heat recovery efficiency of recovery characterized by greater than 50%, as prescribed in the scheme of 2N DCR 98-1247.







































