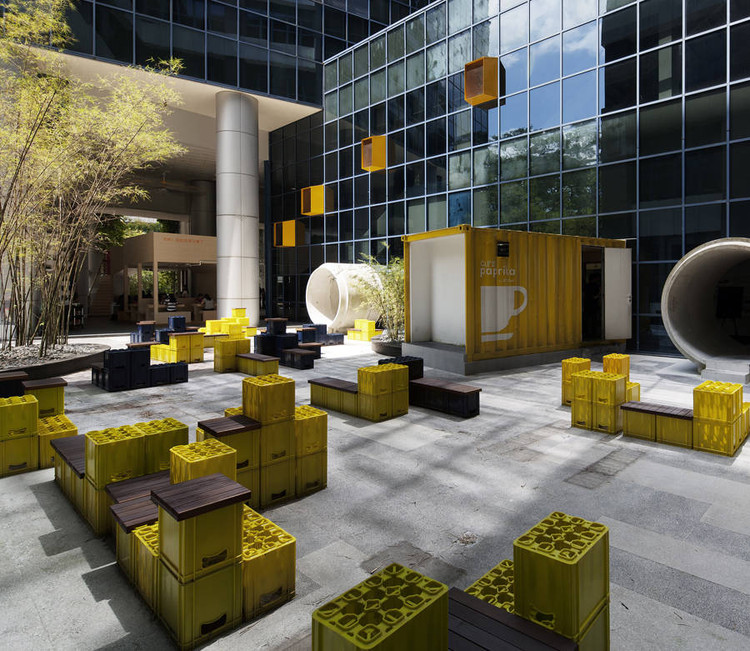
-
Architects: Formwerkz Architects
-
Photographs:Jeremy San
Text description provided by the architects. We were engaged by Ascendas to retrofit the lobby of their corporate HQ in Science Park 2, Singapore. They are one of Asia’s leading provider of business space solutions and are interested in seeking sustainable and human-centric design for their future business environments.

The refurbishment at the Galen Lobby is strategized to demonstrate Ascendas’ move towards a sustainable low carbon footprint building that maximizes energy savings by using natural ventilation and passive day lighting. By integrating the interior spaces with its surrounding landscape, they also envisioned the newly refurbished Galen Lobby to promote an appreciation of dining, working and meeting in a sustainable alfresco setting.

The key challenge was to passively cool the existing air-conditioned, double-volume lobby and create more connections with the existing courtyard and surrounding outdoor spaces. We also recommended a series of design interventions at strategic points to effectively activate the lobby space which is usually transitory in nature. With the exception of the removal of the existing curtain wall that encloses the lobby, the rest of the design interventions resulted in minimum damage to the existing structures, fixtures and finishes.













