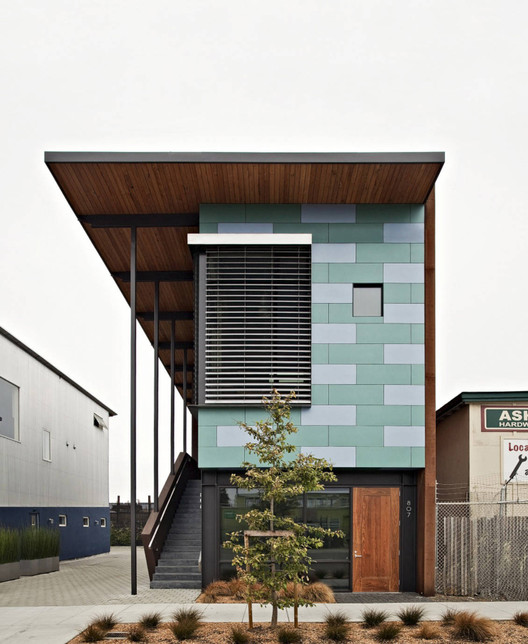
Text description provided by the architects. Heavy trucks and forklifts rumble along in front of this commercial infill site in west Berkeley. The building we envisioned would provide new offices for our firm and be a prominent visual presence at the transition from Emeryville to Berkeley. Sited at a bend in a heavily traveled industrial access road, this brightly colored building in an otherwise monochromatic landscape greets hundreds of vehicles daily. The neighborhood fabric is the intersection of older industrial structures with the rampant development of adjacent Emeryville. An early goal was to embrace the industrial neighborhood and allow the context to influence the design.

The building was conceived as slender and tall, a primarily wood-frame structure with exposed structural steel. The façade is clad with an alternating pattern of green and pale blue cement board siding, recalling the patterns of stacked shipping containers at the nearby Port of Oakland and the end grain of the pallets of wood at adjacent Ashby Lumber. The north wall, with zero setback, is a slab of weathered steel similar to the rusted artifacts found along the Berkeley waterfront.

Steel braced frames are revealed on the interior, where the space is a collage of materials and finishes. Translucent resin walls with embedded seaweed provide partial separations. The floor consists of panels of cement board with exposed fasteners. The stairway to the mezzanine level is a zigzag sheet of bent stainless steel reduced to its most minimal expression.

805 Folger is an exploration of energy management for small-scale commercial buildings. A motorized sky-roof opens to allow heat to escape, and a motorized external shade rotates through the day, tracking and filtering the sun. Ample day lighting requires minimal interior lighting. Unlike buildings that hide their energy systems, it derives its identity from its strategies of energy management.


















