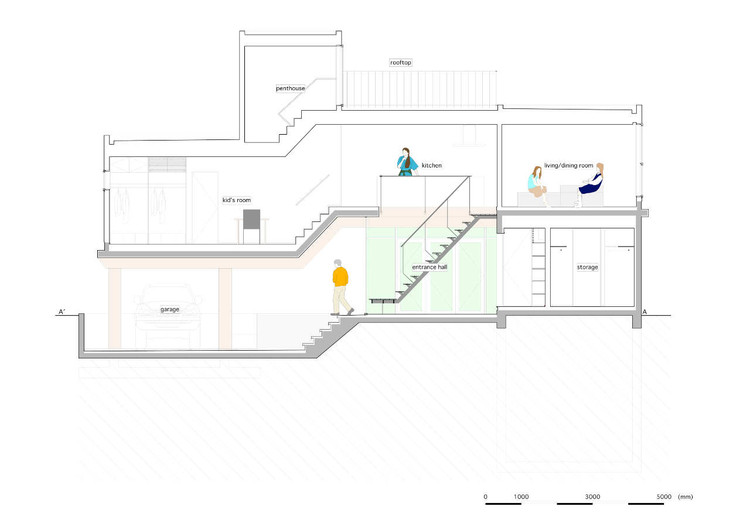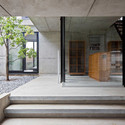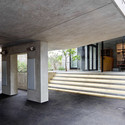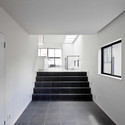
-
Architects: Upsetters Architects
- Area: 124 m²
- Year: 2011
-
Photographs:Yusuke Wakabayashi
Text description provided by the architects. This house is located in Eifukucho, Tokyo. We designed this for a couple with a child. The site has three significant characteristics. First, it is located in an upland residential area with an excellent view. Second, its shape is unique, like a flag and a staff. Third, it has a long driveway, longer than 15 meters.

We took advantage of these characteristics by focusing primarily on two points. First, we elevated the core living space by three meters to maximize its stunning view. Second, we incorporated the exterior space into the living space. Specifically, we linked the driveway, which is an agreed private alley, to the garden with an approach passing under the raised core space that preserves moderate privacy.

People can enjoy the breathtaking view anywhere in the raised story without obstruction. They may also see Mt. Fuji from the small glassed-in penthouse on the roof on a clear day.

The structure is twofold. The first story is reinforced concrete while the second story is wood. This gives the house the appearance of being lifted along with part of its foundation. The other part of foundation on the side of the slope serves as a new retaining wall. These consequently give the house a 7-meter wide outdoor space with a minimal structure: the foundation and the fewest legs.

























