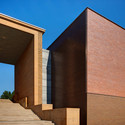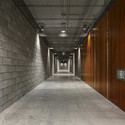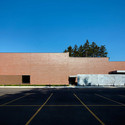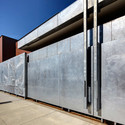
- Year: 2011
-
Photographs:Jim Haefner
-
Manufacturers: Bega, Sherwin-Williams, Signify, Acuity Brands, Brick Tech Architectural, Bumler Mechanical, Casper Corporation, Crown Industrial Supply, Crystalizations Systems, Delta Faucet, Edwards Glass Company, Gotham Lighting, Grand Blanc Cement Products, LSI Industries, LaForce, Lithonia Lighting, Mark Architectural Lighting, McNichols, Mod Interiors, Penco, +6

Flanking the majestic peristyle of Eliel Saarinen’s Cranbrook Academy Museum, the new Collections Building completes the second phase of the museum’s master plan. Sited east of Carl Milles’ Orpheus fountain, the simple masonry volume redefines the museum’s forecourt with a quiet demeanor while reinforcing its powerful entry sequence.

The three-story structure provides 7,000-square feet of art collection storage, creates a receiving area for new pieces arriving at the museum, and adds space to accommodate physical care of the collection. It also houses the main mechanical plant for the entire museum and its storage spaces. The plant was re-designed to regulate temperature and humidity at a constant level year round. These and other restoration and improvement efforts created a state-of-the-art conservation environment for the museum’s artwork. Without these improvements, the museum was as risk of losing its accreditation from the American Association of Museums (AAM). AAM certification impacts a museum’s ability to lend and receive prominent exhibits.
Design Approach

The 31,200-square foot Collections Building is composed of three rectangular volumes decreasing in height and width as the building progresses northward away from the museum. The west façade, facing the entry court, is a continuous brick wall that steps down as the volumes recede. Void of fenestration the brick is toned a deep rich brown, clear coated to provide for gentle reflections and trimmed with fine blades of stainless steel. Its only accent is a lone stainless steel bench that marks the termination of the Grand Allee. The simple expression, separated from the original facility by zinc clad panels adjacent to the Chinese Lion stair, is intended to create a serene dialogue with Saarinen’s museum.

The eastern side of the Collections Building presently denotes the service court for the museum and the entrance court for the adjacent Studio Building. This space is ultimately expected to become part of the new entry drive court when the final phase of the museum master plan is in place.

The stepped volumes of the Collections Building are clad in the same brick as the Studio Building, simplifying the overall palette. Also anchoring this edge of the structure is a series of 12-foot high zinc-clad steel panels that enclose the Collections Building’s service court. The panels act as a counterpoint to the lead-coated copper panels on the Studio Building. Completing the composition is a large square stainless steel clad projected window. Here the deep brown brick wrapping the structure from the west unites with the light red brick on the east façade to engage the window and define the Seminar Room within.
Interior Details

The building’s interior is an expression of utilitarian concrete block construction enhanced to an artistic light. The joints of the standard gray block have been raked and the concrete’s soft coating retained to create a subtle, luminous backdrop to finely crafted details throughout. Primary openings within the block have stainless steel plate surrounds and mahogany plank doors are introduced with custom stainless steel push/pulls all to accentuate the act of crossing each threshold. Circulation paths give way to recessed niches of stainless steel and granite, which provide additional spaces for display of art.

Cranbrook Academy of Art has been described as “America’s Bauhaus,” in recognition of the singular impact the school – one of the nation’s leading graduate schools of art, architecture, and design – has as a place of artistic creation. The Museum’s collection of art and objects includes sculpture, paintings, models and drawings, ceramics, glass, furniture, textiles, and metalwork, and it is renowned for its variety, depth, and unrivaled quality.

The Collections Building is envisioned to promote learning about art within a renowned architectural icon. The completion of this project will allow the museum’s full collection of design, textiles, ceramics and fine art to be displayed and accessed, underscoring the pedagogical mission of Cranbrook by bringing the collection to life for a new generation of artists, students and visitors.



























