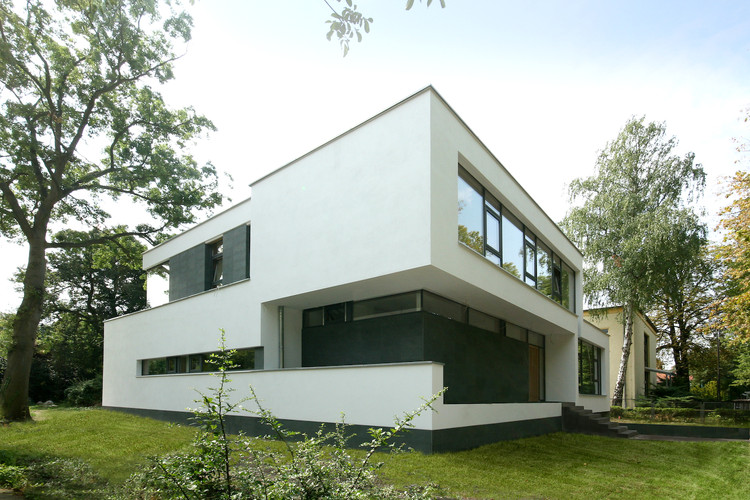
-
Architects: flow.studio GmbH
- Area: 461 m²
Text description provided by the architects. The project is situated in Berlin-Pankow in the north-east of Berlin. The design was conceived as a split-level-concept originally and redesigned afterwards with the same characteristic front view.













