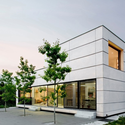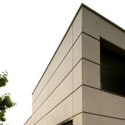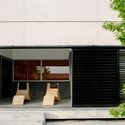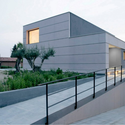
-
Architects: Josep Ferrando Architecture
- Area: 500 m²
- Year: 2007
-
Photographs:José Hevia
Text description provided by the architects. The building is an abstract, concrete box that appears to float over the flat plot. On the ground level this 12x14m box contains the more intimate and nocturnal areas to the north and the more social, daylight activity area is south-facing. In this area, where we find the dining and sitting rooms as well as the kitchen the box is perforated with a large 12m void opening the views to the garden and the distant church.
This briefing separation with intimate areas facing north is solved through a large central element that serves as separator as well as containing the areas that serve the house, such as stairways, bathrooms and storage.

The dining area is a double height area, creating a special continuity between the second and first floors, where there is a studio and library. Different heights for the ceiling of the separating element and the study create a skylight effect with transversal views from the sitting room to the distant mountains.

Text provided by Josep Ferrando




























