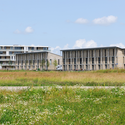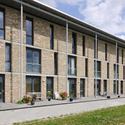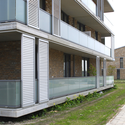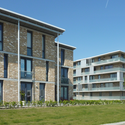
- Year: 2009
-
Photographs:Allard van der Hoek
Text description provided by the architects. Centrally located in the district Noorderplassen-West lies the Golden Mile. Sturdy blocks of ground floor residences surround this elevated green axis and five story stacked apartments. The residences and apartments that LEVS designed here, block GM9 and GM 12, stand freely in the surroundings, smack in the middle of the polder, where grass and water set the tone. By including a lot of sheltered outside space in every property, a link with the new land is made.

The ground level residences are fronted by broad, secluded private zones, which invite you to place benches and flower boxes. Interacting with the neighborhood happens automatically from the porch. The surrounding concrete curb and prominent eaves characterize the architecture. The stacked ‘bungalows’ appear to be hovering above the Golden Mile. There are balconies all around the building. By giving a subtle twist to the façade, every home has a spacious terrace that offers privacy and an open view.

Both projects are erected in extraordinary grey/yellow bricks in a wide format and with their sturdy mixture they blend in perfectly with the natural surroundings of the residences. The quality of the area lies in the magnificent green scenery, bordering on the waterfront. This quality is perfectly interrelated with that of the homes, which, with their refined design, are in perfect harmony with the scenic area.















