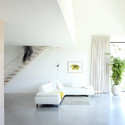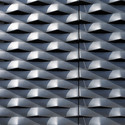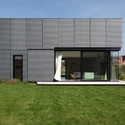
- Area: 160 m²
- Year: 2011
-
Photographs:Merel van Beukering
Text description provided by the architects. Villa DVT is a detached house on the outskirt of Arnhem in the suburb Schuytgraaf. The client expressed a desire for a unique and modern home and an interior with a ‘loft-quality'. This resulted in an explicit design with graphic lines and minimalistic details.

The facade is made of aluminum, constructed out of expanded metal sheets with a special coating which changes color in different light conditions. The aluminum window frames are cut out from the metal sheets and carefully frames the environment as big dynamic paintings. The basic shape of the house is formed by the plot, it is oblique in the front side and runs parallel with the street. Resulting in a volume with a sharp look which creates a spacious and specific interior.

At the back facade a big window with sliding door opens up to the garden and leads to the skewed terrace which acts as an extension of the ground floor. This glass facade can be covered with a moveable sunscreen that is also made of the perforated aluminum. The ground floor is divided into three parts, a garage, the entrance and a large living area that combines a living room, dining room and kitchen.

The living room has a big void that gives the interior the needed spacious quality and creates a connection to the first floor. A visually dominant element in the interior is the big storage cupboard which acts as a large wooden tapestry that serves a number of functions such as the kitchen, storage, drinks cabinet, wardrobe and a toilet.

The open steel staircase covered with oak treads makes the connection to the more private and intimate first floor. The corridor opens to the void and connects the various rooms; three bedrooms and a bathroom. The bathroom has its own atmosphere, the walls and floor are plastered in an light grey color and daylight is diffuse. The rooms at the front of the house are facing to the north and overlook the green hills of Doorwerth.


























