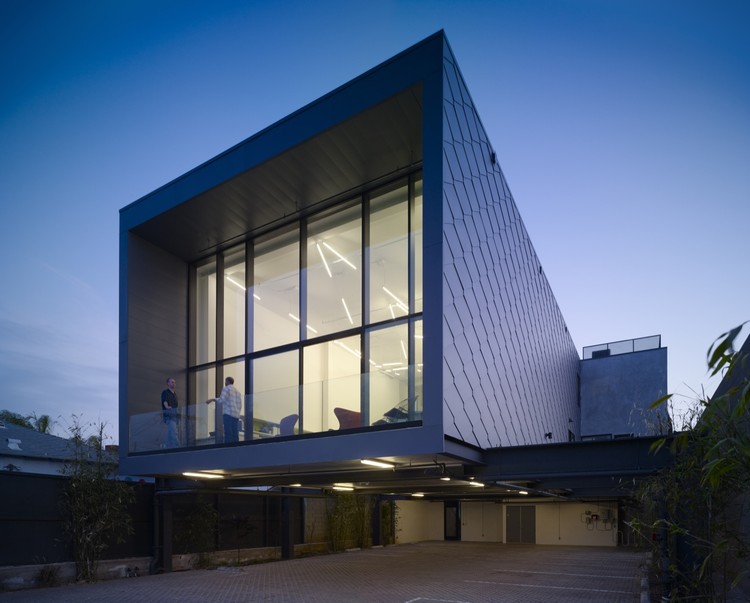
-
Architects: Belzberg Architects
- Area: 5000 ft²
- Year: 2009
-
Photographs:Fotoworks-Benny Chan
Text description provided by the architects. The 20th Street Offices serve as creative working studios for three design firms in Santa Monica, California. They consist of approximately 6,800 sf of studio space in a two story, plus mezzanine, building. They are located on a 7,500 square foot lot in one of the United States top ‘green’ cities. Santa Monica earned this ranking with its extensive Green Building Program and public policies. However, the prominence of sustainable initiatives in Santa Monica doesn’t end with policy; an extensive network of environmentally conscious citizens and business owners, of which the architects of the 20th Street Offices are a member, propels it forward. It is the firm’s desire, along side of its latest trajectories in architectural design and theory, to responsibly lead its fellow citizens, colleagues, and clients in green building initiatives and made no exception when designing their own offices as they pursued a LEED-NC Gold rating.


































