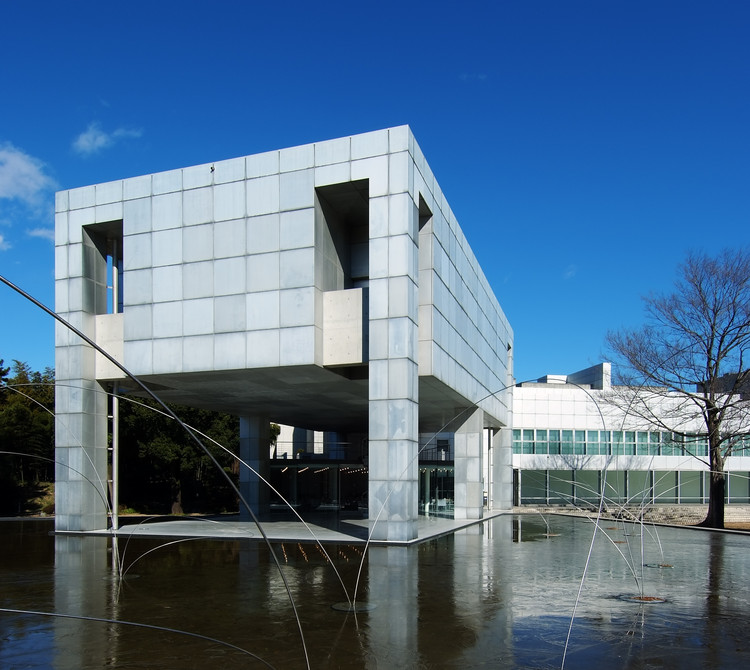
-
Architects: Arata Isozaki
- Year: 1974
-
Photographs:Wiiii / Wikimedia Commons
Text description provided by the architects. Considered one of Arata Isozaki’s greatest masterpieces, the Museum of Modern Art, Gunma stands as a testimony to Isozaki’s architectural ideology and represents a summary of his achievements. The form is a conceptual statement about the museum as void and frame.















