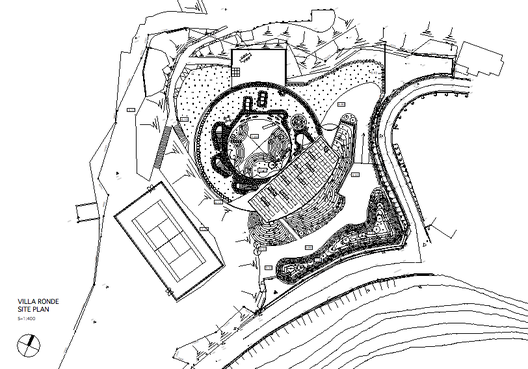
-
Architects: Ciel Rouge
- Area: 1800 m²
- Year: 2010
-
Photographs:Iishii Toshihisa
Text description provided by the architects. By the japanese coast, this building includes a private museum, a guest house and a resort. It is thought as a wide free organic space in which rooms can be closed or in continuity to each other around a patio. The round shape is the best to cover the beautifull view around as well as to resist and glide in the strongs thyphons winds.

The building itself seems to grow from an hill in which air system circulate to ventilate permanently the house. Everything is thought for the best thermic natural ratio with a double facade for protecting from winds and sun, as well as the roof is covered by 30cm of earth ncluding a watering system.

The building takes the same color from the rocks as it was emerging in the green. Inside it is thought as all the rooms are connecting with each others and making like a huge gallery or a wandering house. Windows looks like holes used to focus the importants points of the landscape and to keep the space privacy






















