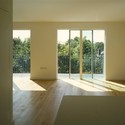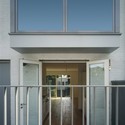
-
Architects: Tony Fretton Architects
- Area: 1490 m²
-
Photographs:Peter Cook
Text description provided by the architects. Tony Fretton Architects completed this hybrid development in central London. Located on the corner of Holland Grove and Vassall Road in Lambeth, South London the building has been commissioned by Future Living Space Ltd, a joint venture from private developers Baylight Properties and Servite Housing Association.

The 1490 sqm building is a hybrid development comprising ten apartments for sale and a medial centre, which occupies the entire ground floor. It is a carefully crafted robust building offering light filled residential spaces with elegant fittings, proving that economically conceived housing for sale can be beautiful and well planned.

Throughout the building high quality standardized items are specified, including Velfac and Velux windows, izé manufactured door handles by Ferdinand Kramer, kitchens from Leicht, Duravit bathroom fittings, Hudevad radiators, and Crosswater taps. Atkinson & Kirby Ltd supplied solid 140mm wide American White Oak flooring. The common stairs feature bespoke Kengate terrazzo tiles incorporating seashells, mirror polished stainless steel cupboard doors in the entrance lobby.

The new 3 and 4-storey development replaces a derelict pub, which originally served residents of the surrounding housing estate. The building is designed to mitigate the disparity between the 1960’s brick social housing which has been retrofitted with plastic framed windows and pitched roofs and the more dignified arrangement of eighteenth century suburban villas opposite.

In design the building presents itself as a formal terrace within a railed garden, consisting of the doctors’ surgery as a base, a row of seven maisonettes and three single-storey flats arranged in a tower configuration on the corner of the development. Windows and balconies at the first floor are a response at a smaller scale to the villas opposite, and the red brick facades have been lightly over-painted with black mineral paint to simulate the aged quality of the brickwork in the locale.

The rear elevation is stepped back and the area of ground between the scheme and Healy House is laid out as a planted communal terrace. While the doctors surgery has its own entrance on Vassall Road the apartments are accessed through a private lobby on Holland Grove which leads up to an open air walkway at first floor level, providing “street” access to the maisonettes and creating space for private terraces and external storage space.
All of the apartments have 2 bedrooms and are scaled to appeal equally to small families, retired couples or single people working from home. Reception spaces in the maisonettes and flats are south facing and feature generous balconies facing south over the garden and into the trees, giving connections to the wider neighborhood.













