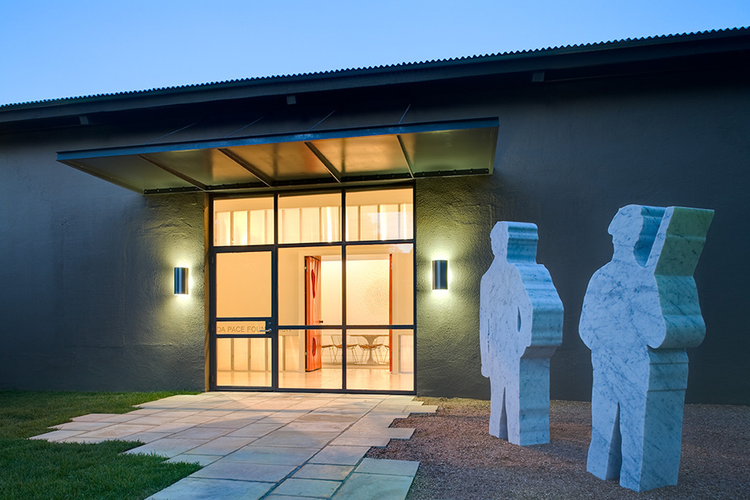
-
Architects: Poteet Architects
- Area: 2500 ft²
-
Photographs:Chris Cooper
Text description provided by the architects. This project is the rehabilitation of a derelict auto body shop into offices for a contemporary art foundation. The modesty of the original structure and limited project budget stand in contrast to the international scope of the foundation’s mission and its board, as well as the architectural aspiration of the interior design.

The design’s richness is the result of layering of program and form: the building serves as office and conferencing facilities for the foundation, gallery space for the changing display of the collection of the organization’s late founder, and a memorial to her life and influence.

The existing building’s simple form is exploited for the display of art inside and out. The building is entered through an urban park where the façade forms a neutral backdrop for a sculpture garden. In stark contrast, the street façade is used as a billboard to display a text piece intended to confront the unsuspecting passerby.

In the interior, the open-topped and glazed interior spaces are animated by the play of skylight on site-built trusses. The tall perimeter walls accommodate even the collection’s largest pieces enveloping the office spaces in the art. The conference space, accessed through sculpted doors, is illuminated by natural light by day and glows like a lantern into the garden at night.

This project serves as an illustration of the richness inherent in the sensitive adaptive reuse of even the most modest structure.
















