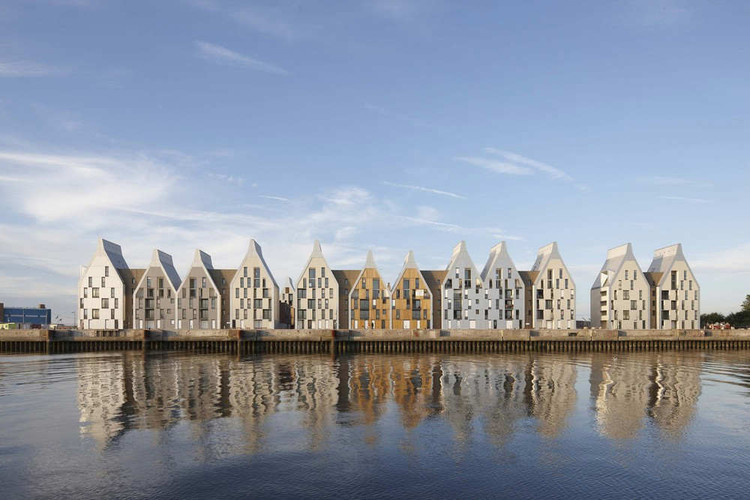
-
Architects: ANMA: Agence Nicolas Michelin & Associés – ANMA, Nicolas Michelin, Michel Delplace, Cyril Trétout
- Area: 21000 m²
- Year: 2010
-
Photographs:Stéphane Chalmeau
Text description provided by the architects. Designed along the principle of sustainable development, the district conjugates different types of building and proposes public spaces on a diversity of scales. The Grand Large district lies in a special urban context: between the city and the sea, between seaside resort aesthetic and port aesthetic, and between residential and communal. It prolongs the overall strategy of the Neptune project, launched in 1991, which aims to orient the city back towards the docks. This transformation of the urban centre has already been broadly achieved. The Grand Large district marks the start of the second phase of Operation Neptune, which now focuses on sustainable development.

The 216 dwellings of the first phase bear witness to the ecological dimension that has been adopted for a district that will ultimately house 8000 to 1000 dwellings. The district’s strategic urban plan is based on the principles inspired by Agenda 21, notably in terms of its social (diverse social mix), environmental (rainwater management, renewable energies) and economic aspects (flexible products and operational phasing).

The Grand Large district is particular in that it conjugates different types of building and proposes public spaces on diverse scales: the semicircular park with its individual houses, the quay with gabled buildings, the buildings with planted terraces, the U-shaped gardens at the heart of individual lots. This diversity in the constructions and the social mix generates a lively neighbourhood in which the landmarks benefit from original perspectives: the view of the Grand Large Hotel from Rue Degans, the green opening towards the planted ramparts, and the views of the singular buildings from the quaysides.

The Grand Large district is designed along the principles of sustainable development and features wind protections and rainwater management via roof valleys and the park. The buildings are designed to be energy-efficient. Priority is given to pedestrians, with motor traffic limited to the access roads to the buildings. Only Avenue des Bordes is treated as an urban boulevard, with side lanes reserved for residents.
Publication material via v2com
























