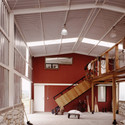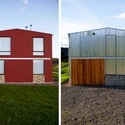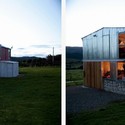
-
Architects: Yemail arquitectura / Oficina informal
: Oficina Informal - Antonio Yemail + Michel Pineda, Antonio Yemail and Michel Pineda - Area: 240 m²
- Year: 2008
-
Photographs:Mateo Pérez
Text description provided by the architects. Promoting interaction







































