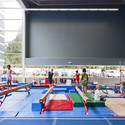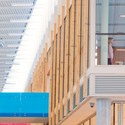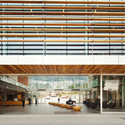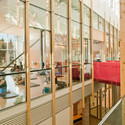
-
Architects: HCMA Architecture + Design
- Area: 8000 m²
- Year: 2009
-
Photographs:Hubert Kang, Lucas Finlay
Text description provided by the architects. The design for the West Vancouver Community Centre involved a set of ambitious design goals. The client wished to consolidate a number of disparate facilities, to provide a front door to their recreation campus, and to take an aggressive approach to social health and environmental innovation. The project’s technical and administrative challenges came to define the Centre’s role in West Vancouver’s distinctly West Coast social fabric. This is a culture that enjoys a strong tradition of both civic activity and physical wellness. The preeminent architectural elements in the project, the three-storey atrium and the circulation spine, reflect these traditions.

The atrium, as both a transparent, welcoming gateway and the connective tissue between Community and Aquatic Centres, allows multiple readings: it is a formal gathering space with views to the Great Lawn and mountains beyond, as well as a casual passageway between buildings. Its scale is decidedly civic and it provides genuine public space that is flexible and stimulating.

The building’s luminous three-storey circulation spine works as the building’s primary artery, linking gymnasiums, fitness rooms and wellness clinics both physically and visually. The spine is articulated along its length with an operable skylight that helps drive sunlight and fresh air deep into the building. Colourful bridges on the upper levels offer casual moments of pause and opportunities for social interaction. The West Vancouver Community Centre represents a dynamic new approach to community centre design. Building upon the architectural legacy of West Coast Modernism, the project looks boldly towards the future, while revitalizing an important civic site. The building has already become the social heart of the community.























