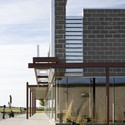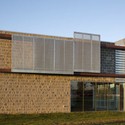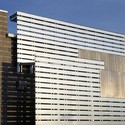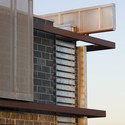
-
Architects: Randy Brown Architects
- Year: 2009
-
Photographs: Farshid Assassi
Text description provided by the architects. Monarch West is Randy Brown Architects’ latest exploration into improving strip mall development. Regarding strip malls as inevitable, Brown has developed a series of them with the intention of making this reality inspiring. Previous projects include 120 Blondo, Village Pointe East, and Monarch Place.

The design of Monarch West relied on the same concept and goals that made Monarch Place a success. With the concept of a billboard, the building’s structural steel pieces, skin and lighting organize tenant signage and catch people’s attention as they drive by.

The design features of the project including Z-shaped steel benches, native grasses and pea gravel create a more desirable public outdoor space than is usually associated with strip malls.












