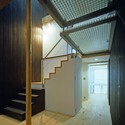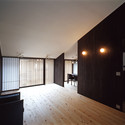
- Area: 121 m²
-
Photographs:Kei Sugino
Text description provided by the architects. This is a proposal of the house on general-purpose system for contemporary Kyoto. We planned this house on surveys and studies of the urban structure of Kyoto-city.

Following 4 points are implemented in this project.

1.Make facade and the under side of the facade to suit the structure of Kyoto-city.

Contrary to set backing from roads like general spec housing, build the house to face the road making the wall surface line to preserve the city landscape in Kyoto. Also ventilation, the view, and security, etc. can be shared with other houses, because of planning to secure the open space in the under side of the facade and this is connected with other open spaces in other houses.

2.Give the flexibility to the house.

Flowing 3 points of flexibility are given.

-Fitting materials like doors are easy to change. That gives different taste to the house according to the seasons.

-The house is planed to be flexible on the floor plan. It is easy to make (or remove) an additional room in user’s needs.

-In future, the house can be sprit in half, brake down the half to make the house smaller, which mean, the inner wall surface can be used as outer wall.

3.Use wood made in Kyoto for all of constructional material.

The cost and the quality control have been rationalized by using the feature of Kyoto that the productive region is near the consuming region.
4.Put traditional industry to practical use.

The traditional industry over the field besides Kyoto is used in the area of architecture, and the possibility at the present age is suggested.































