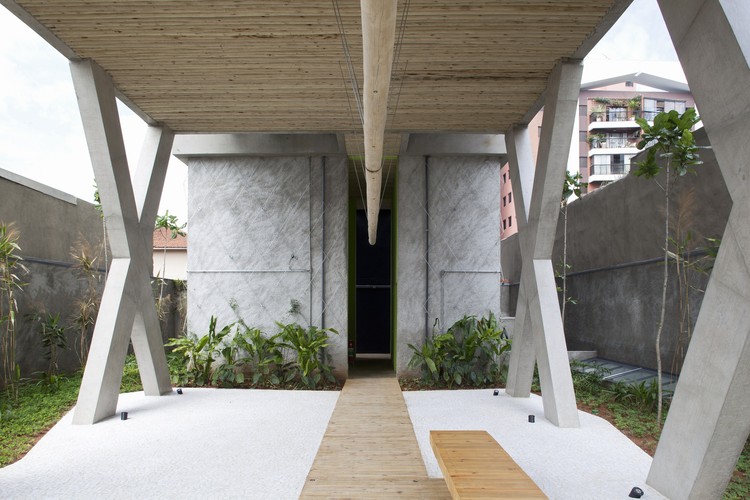
-
Architects: Triptyque
- Area: 2778 m²
- Year: 2010
-
Photographs:Fran Parente

Text description provided by the architects. The urban landscape of São Paulo is heavily influenced by two main characters that coexist independently and simultaneously. On one hand, the vertical constructions – most of them faithful to the modernist/rationalist models –, which evolve randomly with the inconstant guidelines of the urban planning. On the other hand, the historical and/or informal occupation of two or three floors of the residual spaces between these constructions.
The ensemble is characterized by spectacular scale and height limits breaks, resulting in a chaotic and discontinuous urban landscape. Located in the heart of a middle class neighborhood undergoing constant change, the project – a standard housing tower – is precisely put in this context, and situated on the margins of one of these permanent breaks, revealing a split panoramic skyline.

This proposal is nourished by the formal and textual complexity of the site, and reformulates the traditional “paulista” residence model. The fragmentation of the building’s body into three parts is made for a better integration of the recreational area and the vertical / horizontal circulation spaces. A small square in the frontal area is given back to the urban space.


The housing units are stacked according to a non-linear and non-modular variation of typologies and windows, giving the building its main look, marked by the use of simple and urban materials.. The design of the homes / apartments follows these principles:

Individual access by external gateway. One apartment/home in each floor, emphasizing the 360 degrees view / ventilation A remarkable architectural element per apartment (double volumes, patio terrace, duplex / penthouse garden). Different windows in each unit. Free plan allowing different internal partitions – modular hydraulic and electrical plugs distribution.




























































