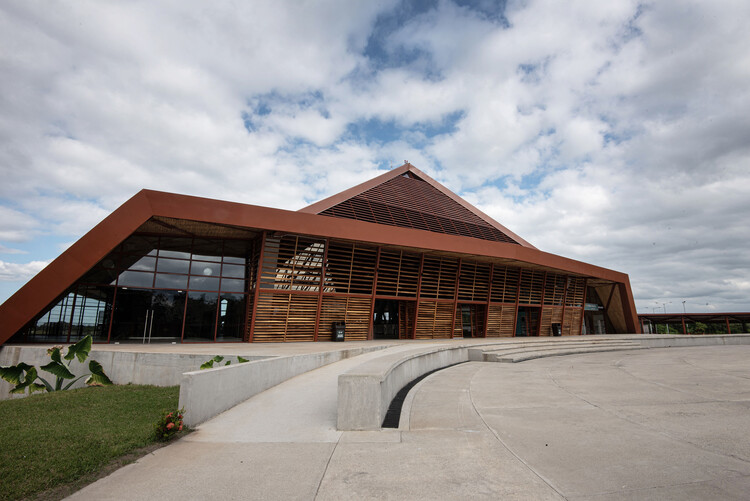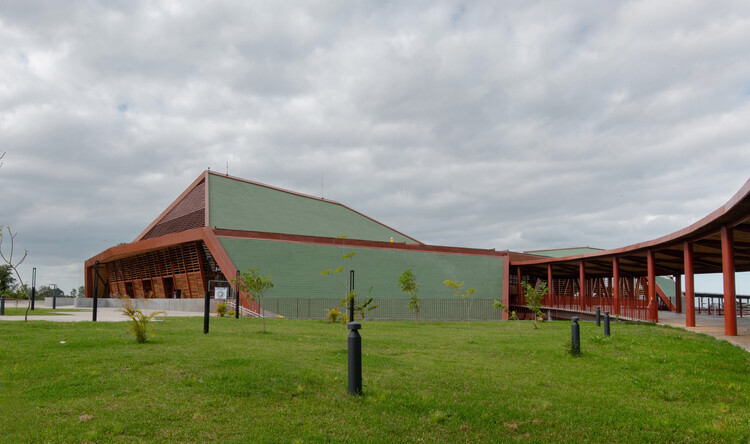
-
Architects: DAFdf arquitectura Y urbanismo
- Area: 10250 m²
- Year: 2024
-
Photographs:Jorge R. Almanza
-
Lead Architects: Gabriela Bojalil Rébora, Paulus van der Voort

Text description provided by the architects. The Palenque Station is part of the Maya Train Project, a development and infrastructure railway project of nearly 1500 km in circuit in the Yucatán Peninsula, Mexico. Palenque is the terminal station of the Maya Train and connects to the railway network of the rest of the country. Its geographical position is diagonally opposite to the consolidated tourism core of the peninsula, in Quintana Roo. The main interest lies in the well-known Maya archaeological site "Palenque" nestled in the Chiapas jungle.


The design of the station sought a contemporary image, technically suitable for the new infrastructure, but resonant with the context. The architecture was inspired by both Maya findings and vernacular construction. The concept is defined by the large roof shaped with sloping planes covered with green tiles, a landscape of hidden archaeological features. The station is mostly open on its four sides, with fresh air entering laterally and rising heat released by the roof, reminiscent of the traditional Maya house.




A mosaic wall abstractly represents the green mask of King Pakal, ruler of the Maya classical period, a historical artifact whose geometry remotely reflects the shape of the building. The station was located on the site of the first airport in Palenque, built as a levee, limiting lower lands with rustic character. The station is organized over different levels of terrain, receiving the train on a viaduct.

On the lower level, the landscape flows and connects the roadway with the multimodal transport platform. Under the platform and tracks are the technical spaces. On the upper level is the central platform, operational spaces of the railway station and zonal control center; and a traveler support program, with access to a circular plaza, gardens, and a pergola, center of a future urban program. Due to its position between two urban cores, controlled development in the vicinity is anticipated.

The station is structured with a central area of concrete columns delimiting the space reserved for the penetration of tracks, and concrete retaining walls. The lightweight roofs, supports, and bridge trusses are made of steel, with triangular framing for greater stability. Inside, there are local wooden screens and bamboo ceilings, which are also used as roof beams in the platform and pergola.


















































