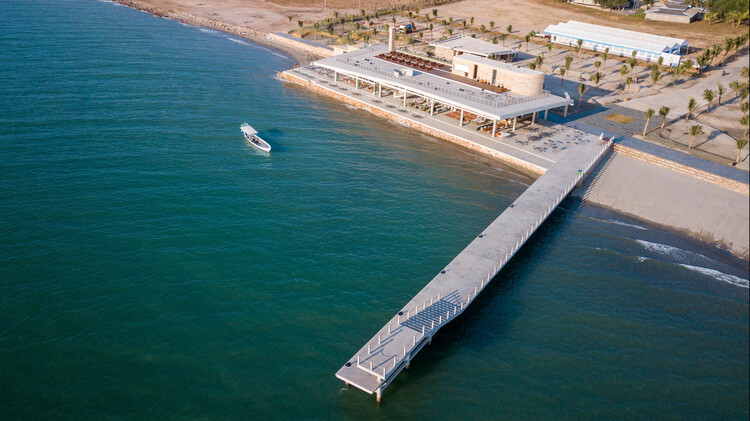
-
Architects: Bloom Architecture
- Area: 2500 m²
- Year: 2023
-
Photographs:Greg Mo, Oki Hiroyuki
-
Lead Architects: Antoine Meinnel, Bloom Architecture

Text description provided by the architects. A NEW FRONTIER – Redefining Kep's Reclaimed Shoreline – The charming seaside city of Kep has long been a holiday destination for Cambodians and tourists. When the government initiated a plan to reclaim a 100m strip of land from the sea along its prized Western shoreline, the magic of the region appeared under threat. While the broad vision was for a public promenade along the entire coast, a local resort owner engaged us to design an ambitious private restaurant and recreation facility. Our challenge was to create an iconic building that honored Kep's environmental and cultural legacy, on the now barren, artificial landscape.
































