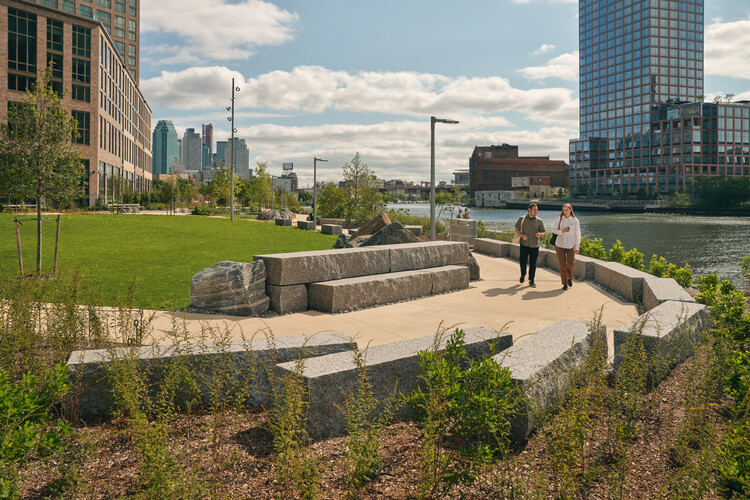
-
Architects: SCAPE / Landscape Architecture, TF Cornerstone
- Area: 700 ft²
- Year: 2024
-
Manufacturers: Columbia Cascade Company/Custom, Landscape Forms, Lanscape form, Selux, Southside Precast Products, Streetlife, Vermont Stone Art

Text description provided by the architects. Malt Drive Park, a collaborative effort between TF Cornerstone (TFC) and SCAPE, was inspired by the vision of reconnecting New Yorkers with their waterfronts and expanding public green spaces in urban areas. Situated along the Newtown Creek waterfront in Hunter's Point South, Queens, the park's development aimed to create an inclusive space blending natural elements with community-focused amenities, enhancing the neighborhood's accessibility and livability.



















