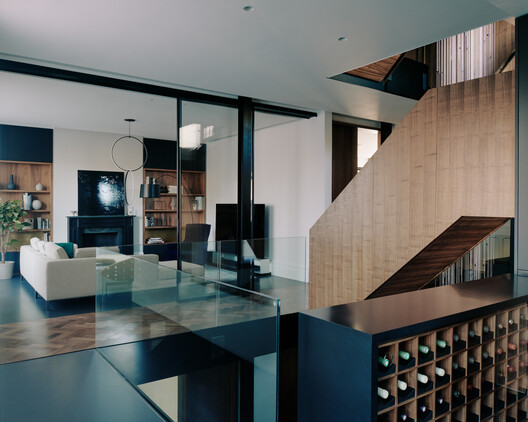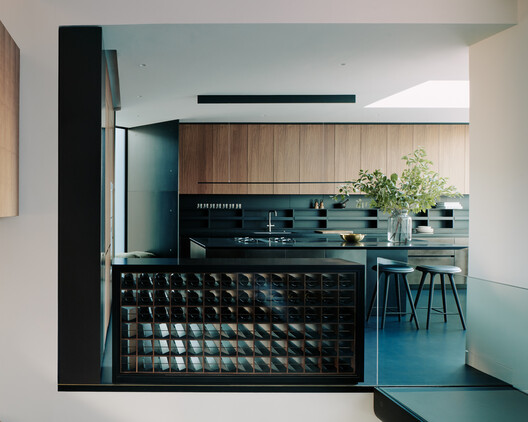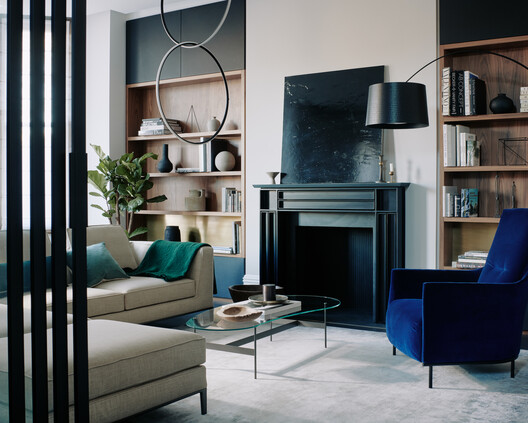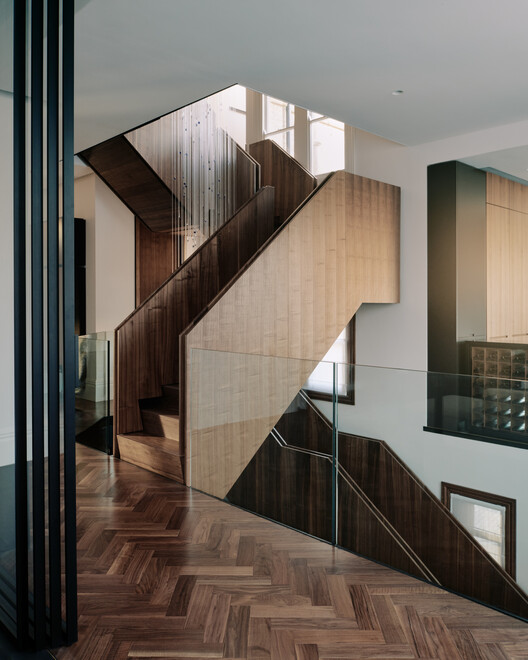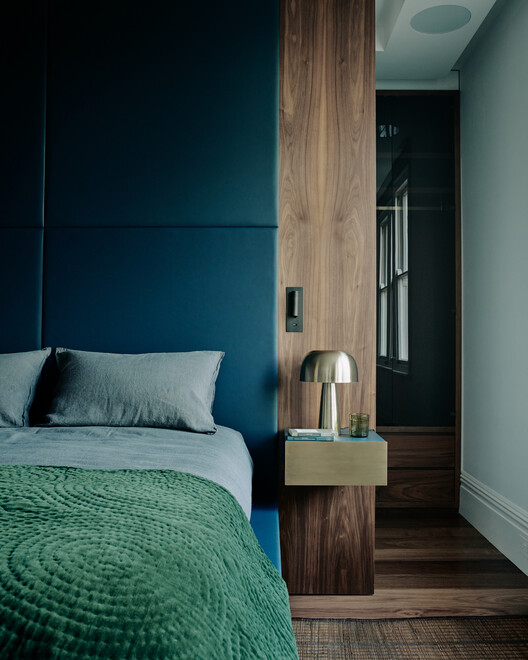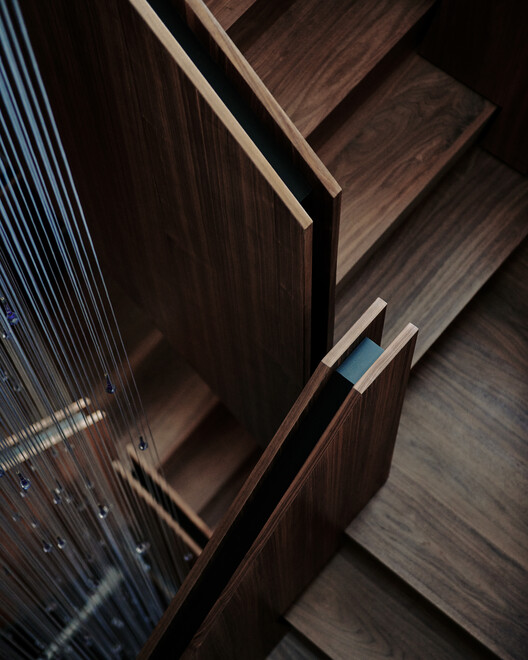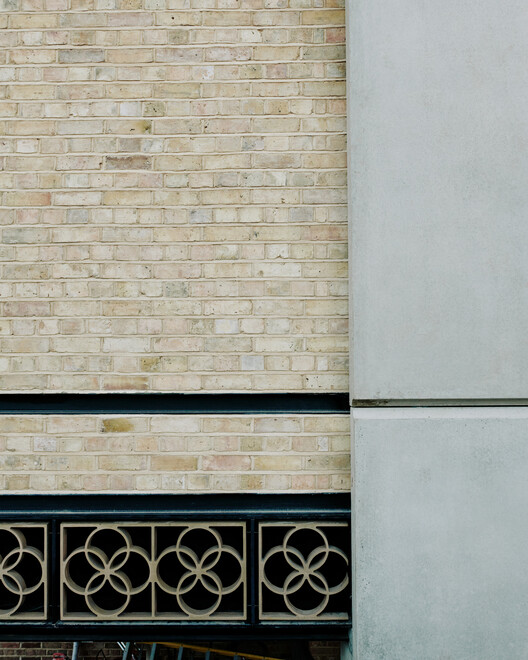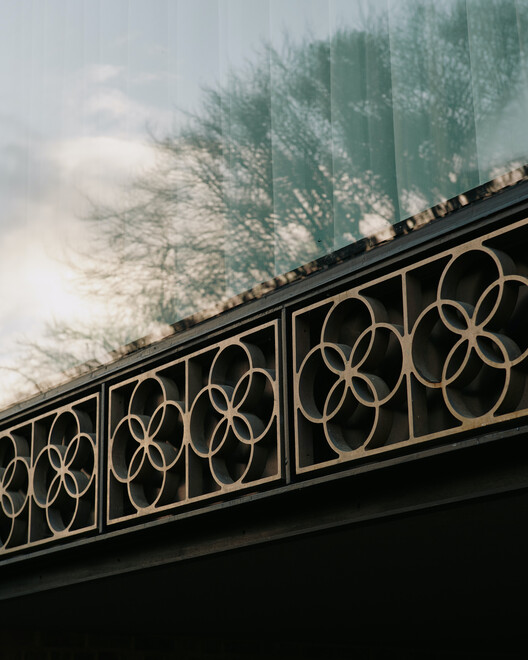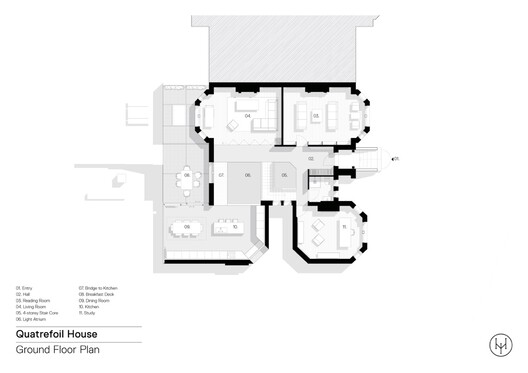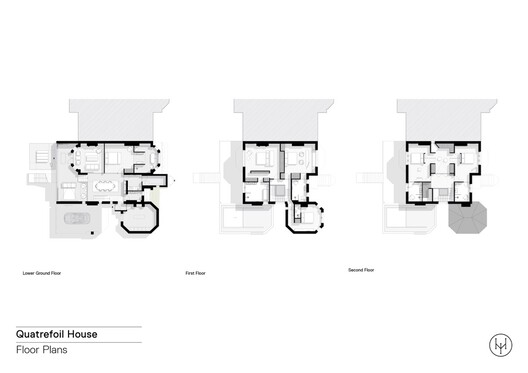
-
Architects: Hyde + Hyde Architects
- Area: 499 m²
- Year: 2021
-
Photographs:Martin Gardner, Michael Sinclair
-
Manufacturers: Boffi, FLOS, Walter Knoll

Text description provided by the architects. Quatrefoil House sees the refurbishment and extension of an early Gothic Revival home, on a prominent corner plot in the North Oxford Victorian Suburb Conservation Area. With the house of special architectural interest to the Conservation Area, the client was eager to build upon the character of this 1870s, semi-detached building to create a deeply contextualized yet notably contemporary home, perfectly suited to the family's varying spatial needs. Since the 1970s, the building has been used by The Eckersley School of English as a student residence. With the building fabric found to be structurally sound but severely neglected and in poor condition, Hyde + Hyde's retrofit-led approach sought to celebrate and prioritize the restoration of the retainable historic fabric, while completing a significant upgrade to transform this into a family home, for 21st-century living.



The practice's thoughtful redesign began with the floor plan, which consisted of three volumes. The approach introduced a fourth volume – 'completing the square' with a rear extension. Navigating the site's level changes, the new volume is supported by a steel structure that allows it to cantilever above a rear garden – exploring new and old to reflect the change in technological realities between now and the 1870s. With parking beneath, the extension is supported by a concrete column, which borrows its form from an inverted Gothic window. Playing with the relationship between solid and void, the otherwise glazed extension turns its back to the street with a brick façade, to provide privacy and match the unpunctured language of the original brickwork. This is echoed in the design's consideration for retaining the privacy of neighboring properties, which sees the ground floor terrace feature a partition that prevents overlooking into surrounding plots from the street.




The structure is complemented by an exploration of ornament. Diligent restoration of the quatrefoil details above the property's door enhances the wider streetscape by returning the Conservation Area's period character to the forefront. Inspired by this and Oxford's wider architecture, further quatrefoil tectonic tiles feature on the extension, resulting in a striking façade motif. The bronze quatrefoils are a nod to Louis Sullivan who created buildings to be visually understood through ornament, here reinforcing the local iconography hidden in plain sight.

The extension's floor-to-ceiling windows and skylight flood the home with light and open it up into the secluded garden via stairs from a terrace. Within, a bespoke timber staircase links all 4 stories - from the 5 bedrooms upstairs to the lower-level entertainment space - and enables passive ventilation. Voids below and adjacent help to introduce light deep into the plan, and create a triple-height, open-plan ground floor. This contrasts with the existing spaces, which have been reconfigured to improve circulation but retain their historic, intimate formality. The living room and kitchen diner are separated by these voids, but transparent walls connect them visually, creating a family hub at the home's heart.









