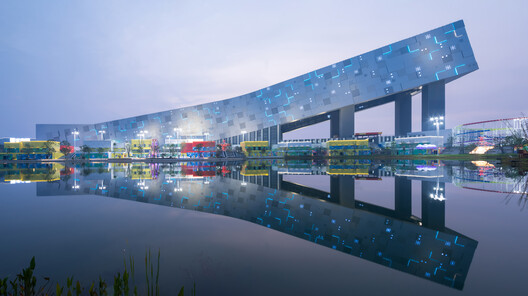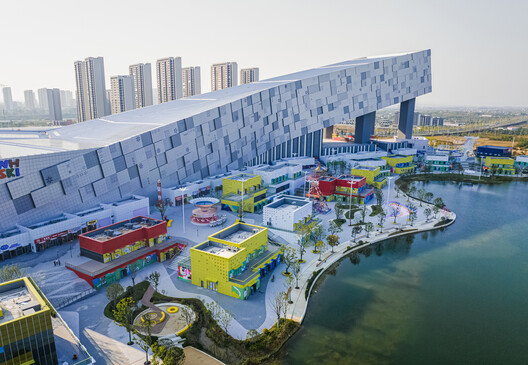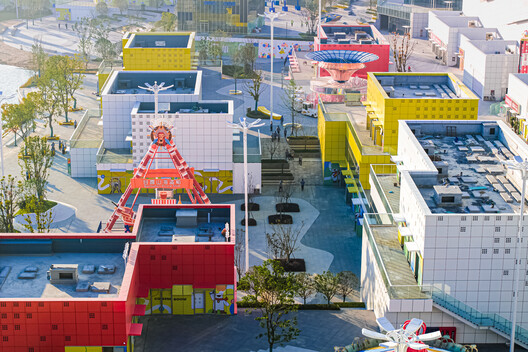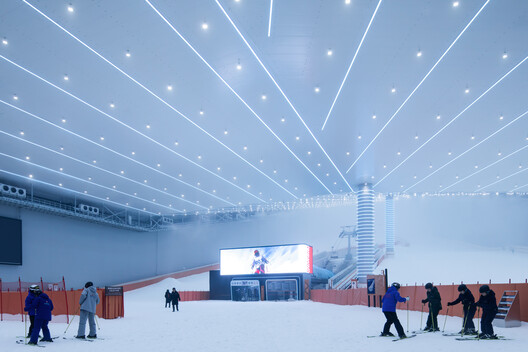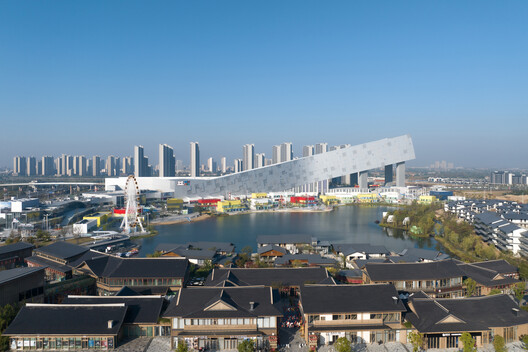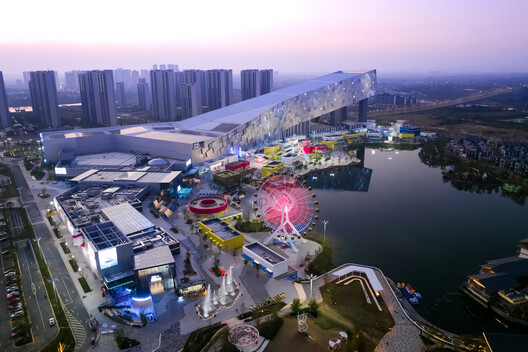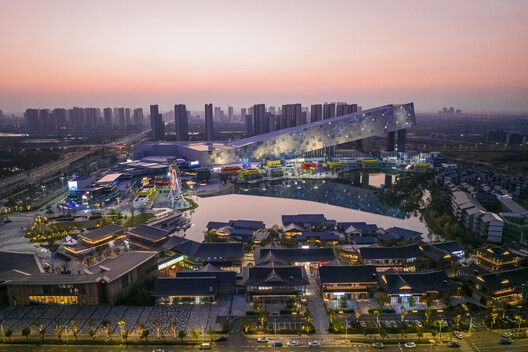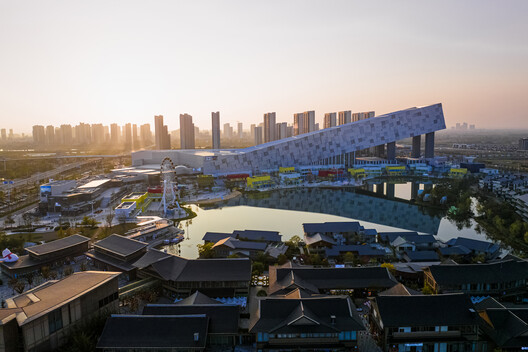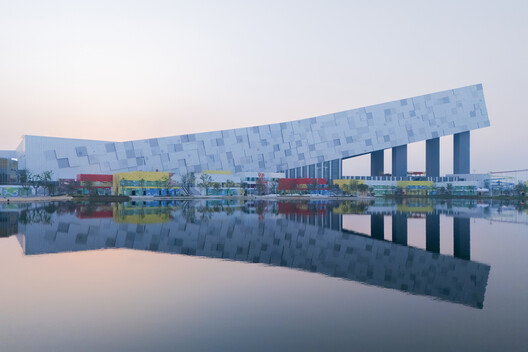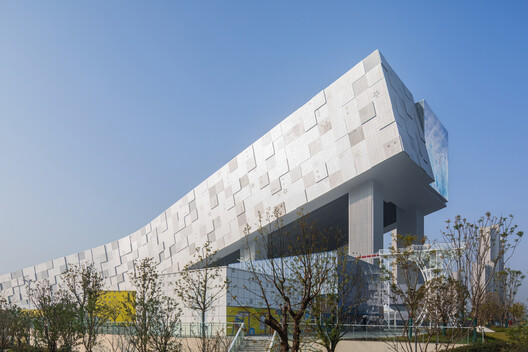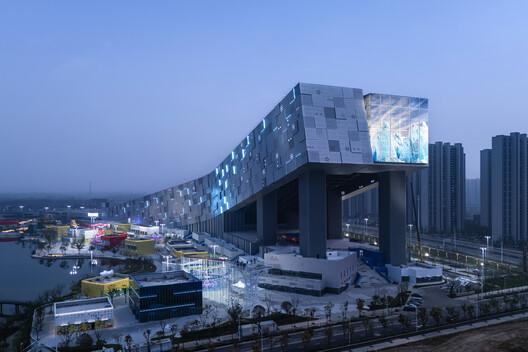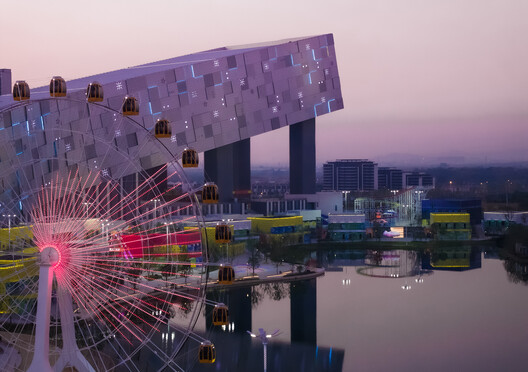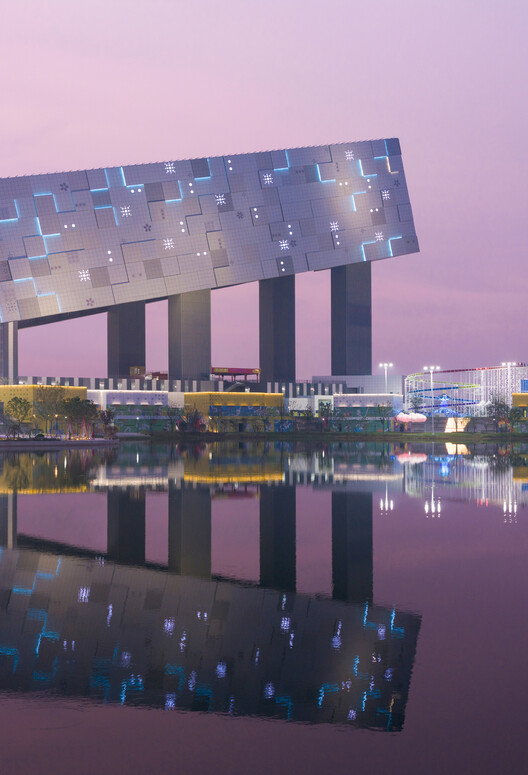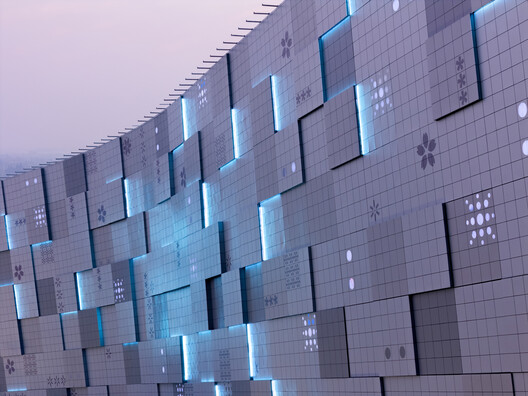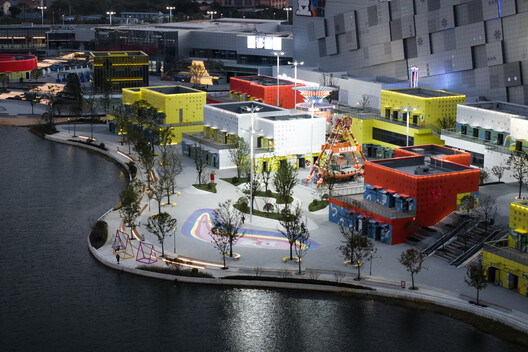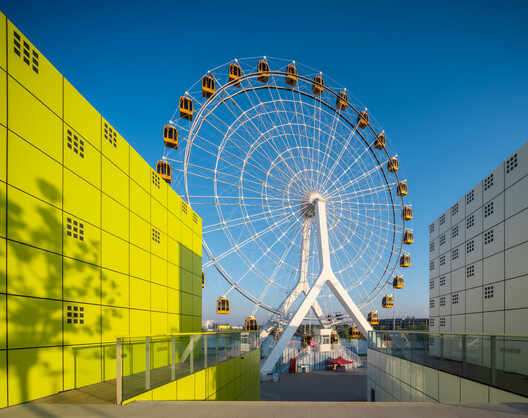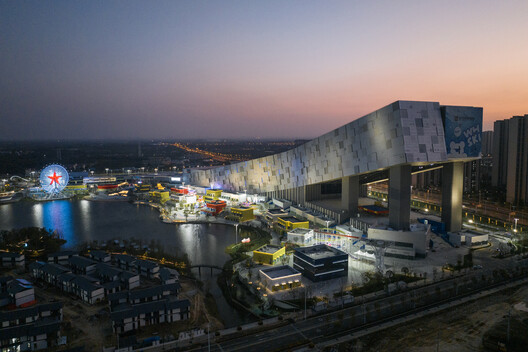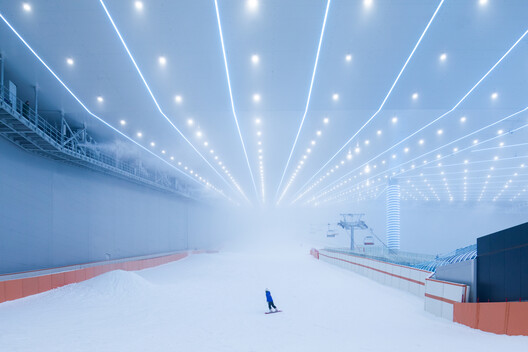
-
Architects: CLOU architects
- Area: 178000 m²
- Year: 2024
-
Photographs:Arch Exist, Shrimp Studio
-
Manufacturers: AkzoNobel
-
Lead Architects: Jan Clostermann

Text description provided by the architects. A variety of entertainment, sports, and retail facilities groups around a central lake to form a super-large commercial complex, with architecture and facades in complementary scales of terraced three-dimensional pixels.


Promoted by the Beijing Winter Olympics, snow sports have become a popular leisure activity among the younger generations of China. The recently completed Wuhan Ski Resort combines the actual sports facilities with hotels, retail, theme parks and other entertainment amenities, and complement them with ski schools, ski clubs, and professional sports events, creating this new type of entertainment complex with a snow theme.


A 24-hour leisure complex with a 500-meter downhill slope. Located in the Huangpi district adjacent to Mulan Ancient Town, Wuhan Ski Resort is set to be the new contemporary landmark of the area: a variety of entertainment, sports, and retail facilities groups around a central lake, to form a super-large commercial complex that promotes snow sports all-year-round. In a well-composed combination of indoor winter sports, connective retail street, and outdoor theme park playground, Wuhan Ski Resort sets precedent for a new type of all-inclusive entertainment.



Curated as a stage for 24-hour lakeside enjoyment, the masterplan arrays carnival vibes, indoor and outdoor shopping precincts, watersports and the abstracted vision of a mountain in the immersive experience of a singular super-sized complex, where architecture and surfaces merge in complementary scales of terraced three-dimensional pixels. A modular façade system through all components embraces collective elements that are then decomposed and re-organized in order to create identity in new synergies.


Integrating sports with celebration, events and retail. Enclosing three different leisure experiences, three different building typologies of contrasting scale are unified in the framework of an integral design language. Wuhan Ski Resort appeals to the amusement appetite of one of the most populous cities in China. Its half-kilometer-long and 100m high indoor ski slope sets precedent for a new type of indoor winter sports. Indoor snow adventures are complemented by an extensive outdoor carnival landscape, as well as a variety of indoor and outdoor retail.


Indoor-outdoor urban living room. Below the half-kilometer-long and 100m high indoor ski slope with its pixelated multi-media façade, foothills full of sports and nightlife venues scatter towards the waterside, linking plazas and retail streets with generously landscaped areas and interactive facades. Indoor spaces dissolve into the outdoors, to activate internal and external retail areas with entertainment facilities and landscapes, and to connect to the adjacent transportation nodes.




