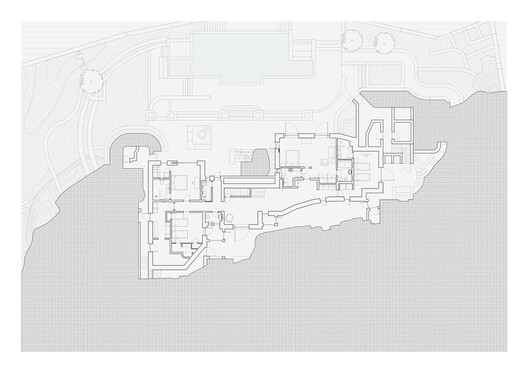
-
Architects: Georgios Apostolopoulos Architects, Tony Wynbourne
- Area: 500 m²
- Year: 2024
-
Photographs:Lorenzo Zandri

Text description provided by the architects. Tony Wynbourne, Georgios Apostolopoulos, and engineer Makis Gisdakis complete a summer house in Corfu with seamless integration into the natural landscape.





























