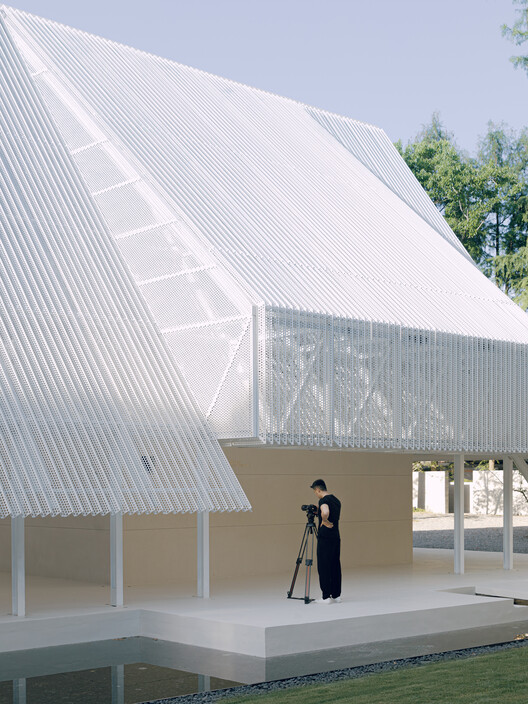
-
Architects: SHISUO design office
- Area: 680 m²
- Year: 2024
-
Photographs:Runzi Zhu, Xiaobin Lv, DONG Image, Sanif, Jianyuan Ye
-
Manufacturers: CEMIMAX赛迈发科技
-
Lead Architects: Sanif, Chang Shan

Text description provided by the architects. The Breeze Hall is located in Lu Xun Park, the most important memorial park in Shanghai. It originated from a patch of mixed woods on the south side of the Lu Xun Memorial Museum, which was fenced off and designated as a dead corner left by urban development. In 2023, SHISUO Design Office was commissioned to reorganize this site—some trees were transplanted to the south, creating a walkway together with the existing trees in front of the Lu Xun Memorial Museum, and also providing a soft boundary for the new building. Other trees were moved to the flanks of the site, forming a large enclosed open space. Large trees and bamboo within the site were retained, and the newly placed pathways harmoniously interacted with them——All these adjustments endow the site with greater publicness.







































