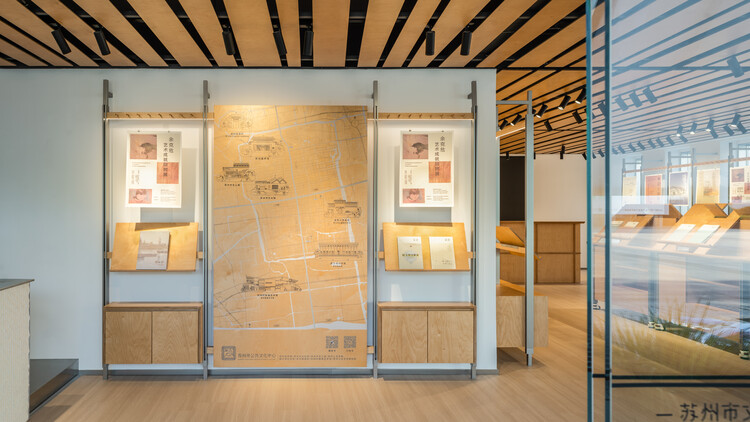
-
Architects: Tsing-Tien Making
- Area: 250 m²
- Year: 2024
-
Photographs:Minjie Wang, Shucen Liu
-
Manufacturers: Huili
-
Lead Architects: Freja Bao

Text description provided by the architects. Renmin Road is one of the important streets in Gusu District, Suzhou, featuring multiple public cultural venues along its route, including the Suzhou Public Cultural Centre. The Suzhou Public Cultural Centre (hereinafter referred to as the Cultural Centre) is a comprehensive cultural facility, comprising institutions such as Suzhou Art Museum; Suzhou Cultural Centre; Suzhou Celebrity Museum; Suzhou Woodcut Printing Academy; Suzhou Seal Cutting Art Academy; Suzhou Oil Painting Academy; and Suzhou Powder Painting Art Academy.

Design Vision. We aim to integrate and enhance the overall functionality of the visitor service center, creating a comprehensive space that combines information services, modern art exhibitions, leisure areas, and support for young artists. Through design, we seek to elevate the visitor experience, embedding art and creativity to better align with the public significance of the Suzhou Public Cultural Centre in contemporary urban and community art education.


Renovation Strategies. Opening the Façade: Unify the façade's language for better visibility and usability by visitors; Refining Visual Highlights: Ensure alignment with the Cultural Centre's tone while highlighting visual elements; Material Contrast: Use a mix of warm and cool materials to create an inviting yet contemporary art atmosphere.

Roof (L). We envision the plaza as a community living room, where the façade and parts of the landscape of the visitor service center become urban sculptures for visitor interaction. By removing the original walls, we erected 11 roofs of varying lengths and heights, creating a rhythmic canopy under which visitors can rest and relax.


Roof (M). Continuing indoors, we transformed the ceiling into a "puzzle game" with trapezoidal modules arranged in five different patterns, forming the "roof" within the space. This modular approach reduces construction difficulty and shortens the project timeline.



Roof (S). Scaling down further, we applied the roof concept to the furniture design. The display islands incorporate miniature roof designs, creating flexible and reconfigurable display shelves. Modular. In this project, we leveraged the original wall features, designing modular display cabinets based on the rhythm of 'solid' and 'void.' The design meets the requirements of a tight construction schedule, ease of future use, and clarity of current exhibitions.


The renovation of the visitor service center represents an upgrade to the existing service center of the Suzhou Public Cultural Centre. For the community, this enhancement will improve the quality of life and social spaces for residents, making it easier for them to participate in various cultural activities and enjoy diverse cultural experiences such as art exhibitions and theatrical performances. For young artists, the dedicated display and cultural creative zones in the service center provide a better environment and platform, supporting their artistic creation.



For the city of Suzhou, this upgrade aims to deepen visitors' understanding of Suzhou's culture and artistic charm, establishing the Cultural Centre as a cultural landmark and highlight of Suzhou, and injecting new vitality into the city's artistic ecosystem. This reflects Tsing-Tien Making's design philosophy: committed to historically significant and public projects, enhancing the connection and experience of community groups and individuals with design. Through our design, we aim to strengthen its impact on cities, streets, communities, families, and individuals, better interpreting the project's intrinsic and social significance, and enriching its social engagement and public awareness.







































