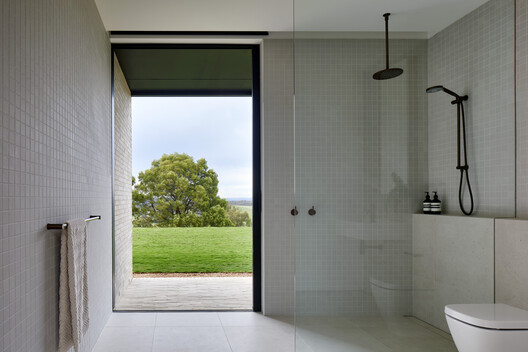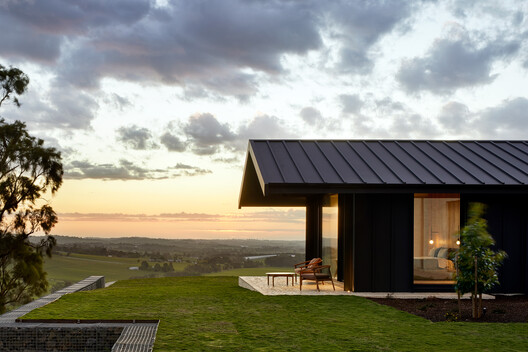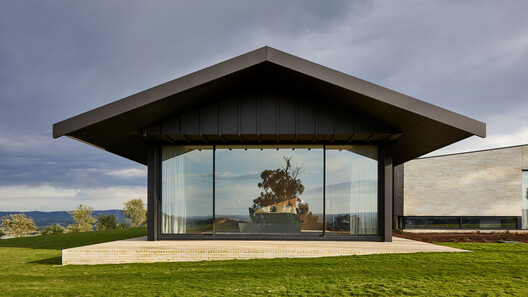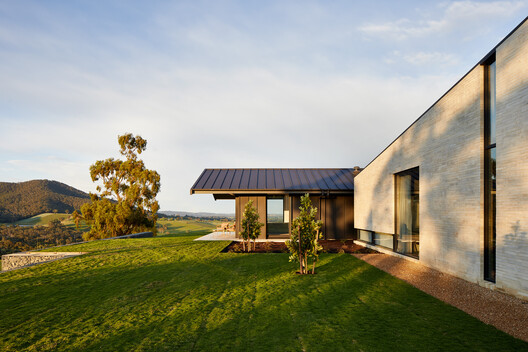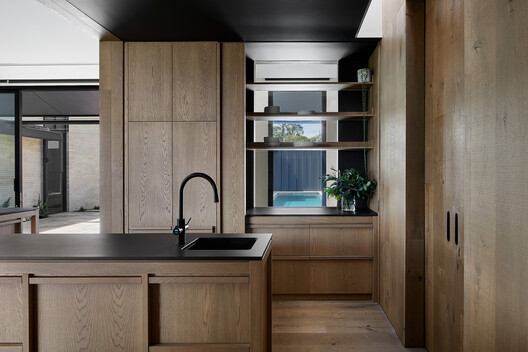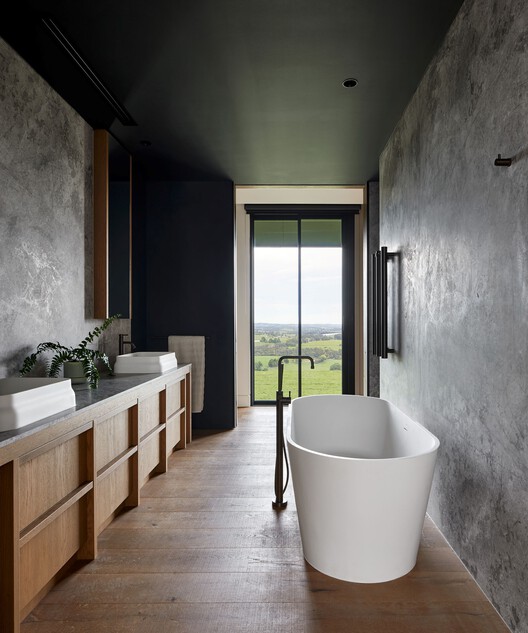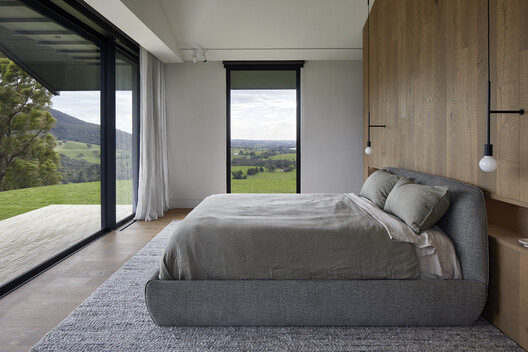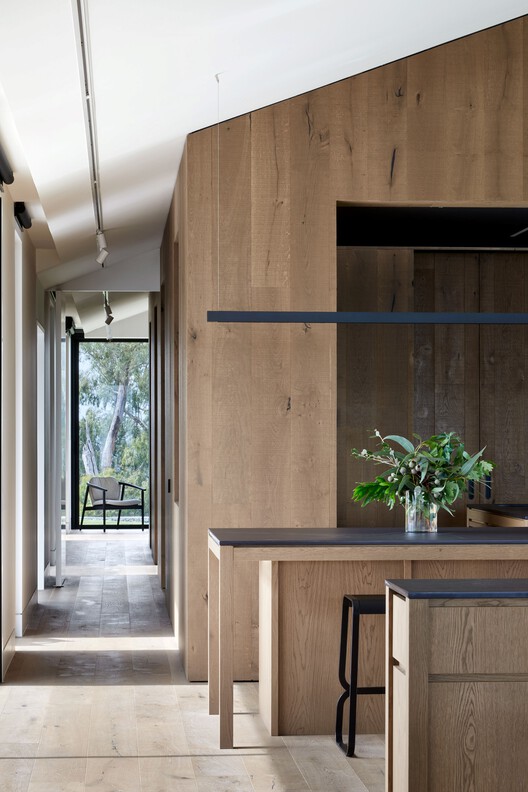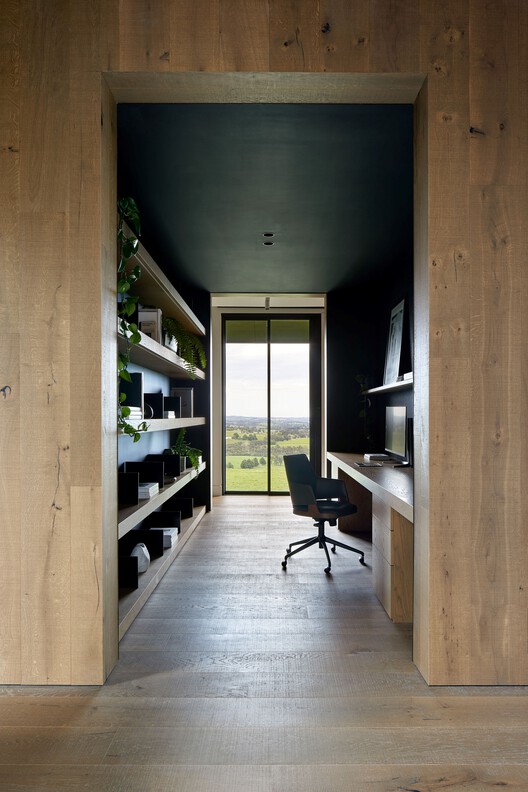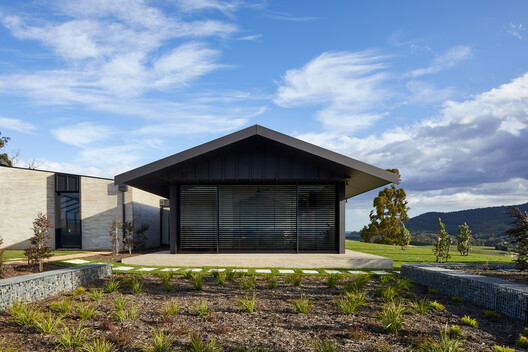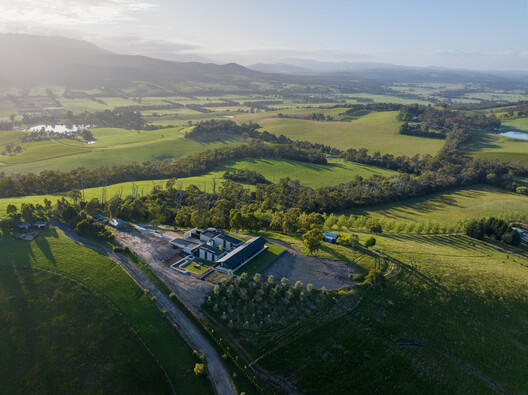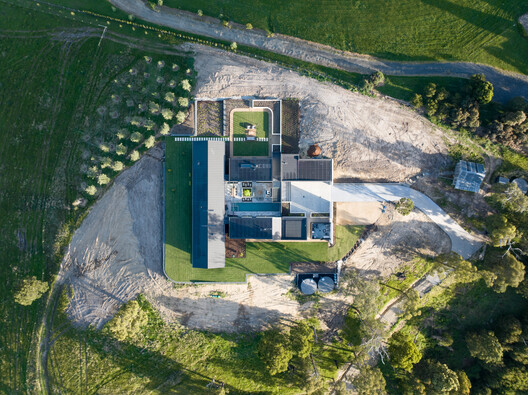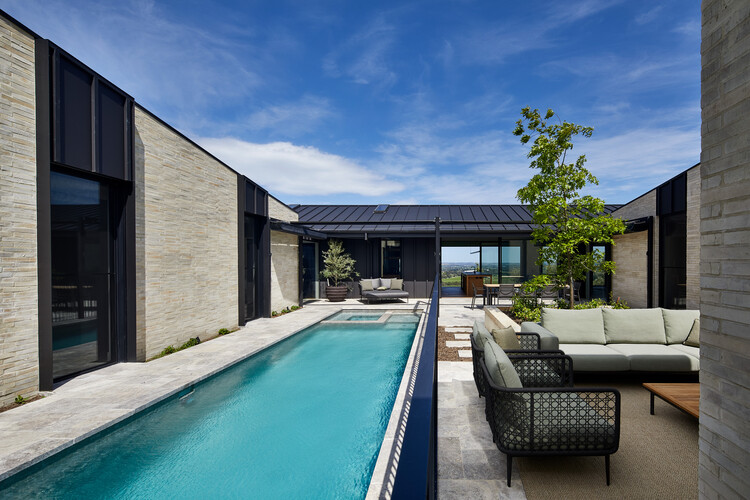
-
Architects: Rachcoff Vella Architecture
- Area: 650 m²
- Year: 2023
-
Photographs:Tatjana Plitt
-
Lead Architects: Rachcoff Vella Architecture
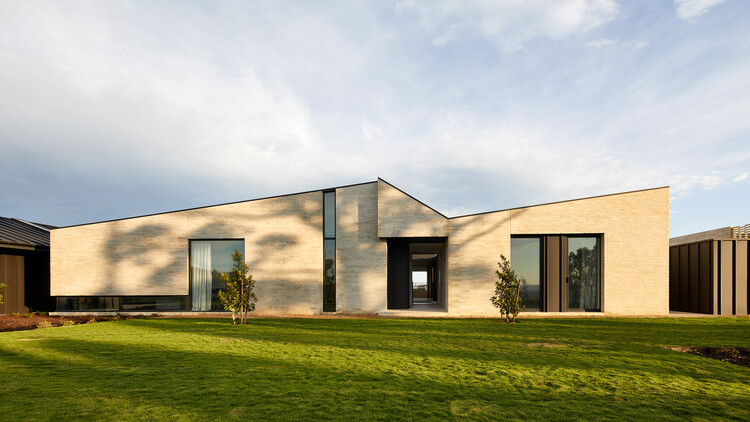
Text description provided by the architects. At the pinnacle of a scenic hill in Victoria's Yarra Valley stands our recently completed Gruyere farmhouse. This five-year journey, from conception to realization, stands as a testament to our dedicated team of architects, documenters, consultants, builders, and, most importantly, our clients. Successfully navigating challenging planning constraints, a COVID pandemic, and extreme weather conditions demanded resilience and a cohesive team sharing common values and principles.










