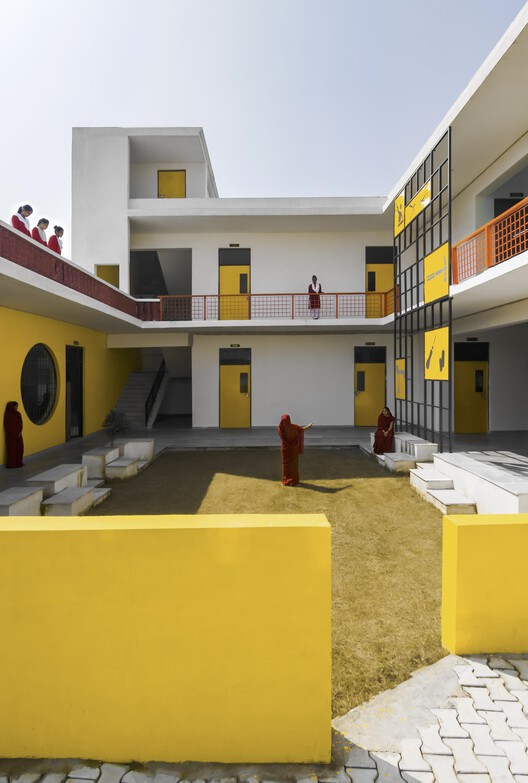
-
Architects: Node Urban Lab
- Area: 468 m²
- Year: 2022
-
Photographs:Harsh Nigam
-
Lead Architects: Rahul Jadon, Rahul Kardam

Text description provided by the architects. As part of the ODOP initiative, the district of Agra has been identified as a hub for producing leather and leather goods. In line with this, the Common Facilitation Centre (CFC) Agra has been developed to provide technical support and services specifically to the footwear industry in the region. The primary aim of CFC Agra is to improve the quality of footwear products produced in the region and enhance the industry's competitiveness in both domestic and international markets.































