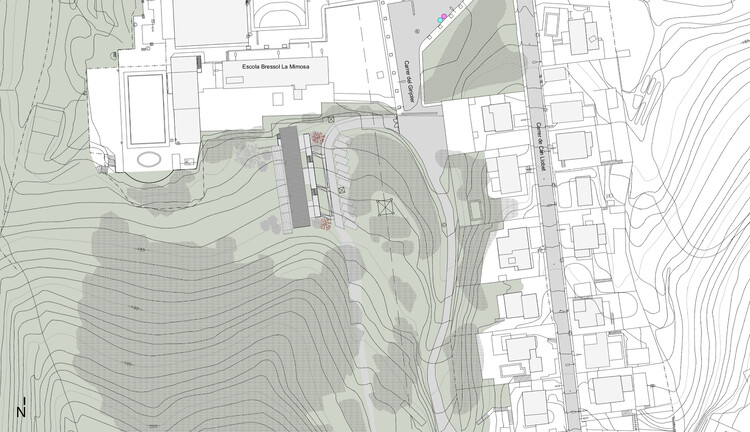
-
Architects: Som Habitat, Zaga arquitectura
- Area: 885 m²
- Year: 2022
-
Photographs:Milena Villalba
-
Lead Architects: Nicolás Markuerkiaga, Mariana Plana, Maribel González

Text description provided by the architects. Right next to La Floresta School, in an area of outstanding natural value bordering the wooded mass of the Parc de Collserola, there is a building that was originally used to house the teachers who worked at the school. This place was popularly known as Les Cases dels Mestres. The building was constructed in 1969 and designed as a typical low-cost housing development. These buildings, severe and honest, responded to some standard features: simple and unprejudiced volumetrics, slightly traditional language, very short structural bays, and rational and limited-cost construction methods. The houses lost their raison d'être, and the dwellings fell into disuse. Despite this, they remained present in the population's memory, and decades later, a neighbourhood movement has managed to rehabilitate it for use as cooperative social housing.


The refurbishment project aims to adapt the place to cooperative social housing, enhance its original identity, and allow the necessary flexibility in the configuration of the different units. The proposal is based on adding two new bays, one on each long façade. Two new constructions that dialogue with the original building, accompanying and complementing it. They make it possible to resolve its shortcomings in aspects such as the accessibility of the new dwellings, the size of their rooms, the flexibility of their use, or the energy efficiency of roofs and façades. The first of these new wings, the one that receives visitors from the east, offers a series of walkways and stairs that adapt to the steep slope of the terrain and accompany the user to the door of each house.


This new façade has a series of layers added to the original building, revealing what it once was and giving it a new dimension. The new access walkways also become pleasant terraces for rest and communal living, overlooking the surrounding natural environment. The western bay, which is more private, allows the surface area and height of the dwellings to be increased to 11 units plus a communal space. This façade has a different relationship with the surroundings. It is allowed to play with the slope of the land, breaking it, letting itself be carried away by its influence, spilling its windows downhill. Therefore, The resulting dwellings can maintain the existing premises' spirit, improve the conditions of habitability and versatility, and favor a much more direct relationship between the resident and a privileged environment.

It is important to note that from its initial approach, this project has focused on reinforcing a series of essential values, such as :

- Participation and inclusion. In this project, the usual work process has been substantially modified. During the project's conception and construction, the user has been placed in a powerful position, actively participating in taking a large part of the decisions. In the design phase of the homes, workshops were organized so that all the residents could evaluate and choose between the different distribution options, which made it possible to offer homes suitable for the different family units with sufficient flexibility.

- Self-build. In the construction phase, the users contributed to their work, carrying out interior refurbishment tasks in the homes through training workshops. This work made it possible to achieve a twofold objective: to reduce the cost of the work and, therefore, the income that each family unit had to contribute and to increase the degree of identification of each person with their new home.



- Sustainability. One of the basic premises of the cooperative was to create a building with a demanding degree of sustainability and a low carbon footprint: this includes the use of local materials of non-polluting origin, opting for a prefabricated timber-framed structure, providing the building with a high degree of insulation and installing efficient collective installations such as a central pellet boiler or a system for the recovery and treatment of grey and rainwater.

- Refurbishment and collective memory. As mentioned above, the building to be refurbished was disused and abandoned. The project made it possible to recover a building that has proven to be viable and thereby strengthen the collective memory and cohesion of the community.

- Well-being and contact with nature. The project has sought to make the most of the building's exceptional location, creating private and collective spaces that allow for the reconciliation of collective meetings and privacy, community activities, and personal relaxation, all in direct contact with the surrounding nature.






































