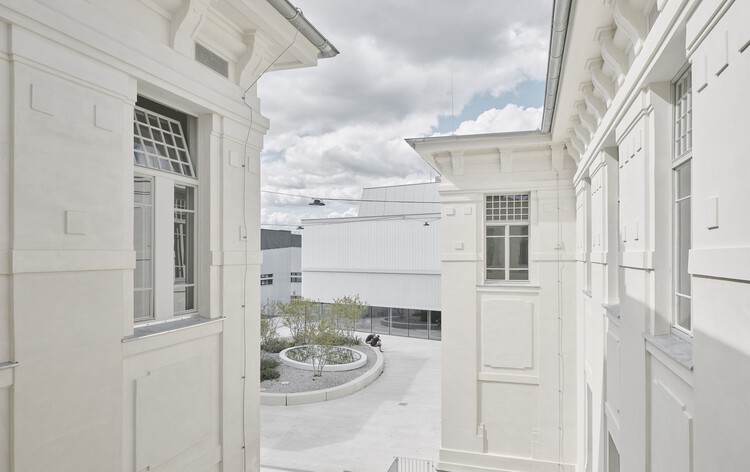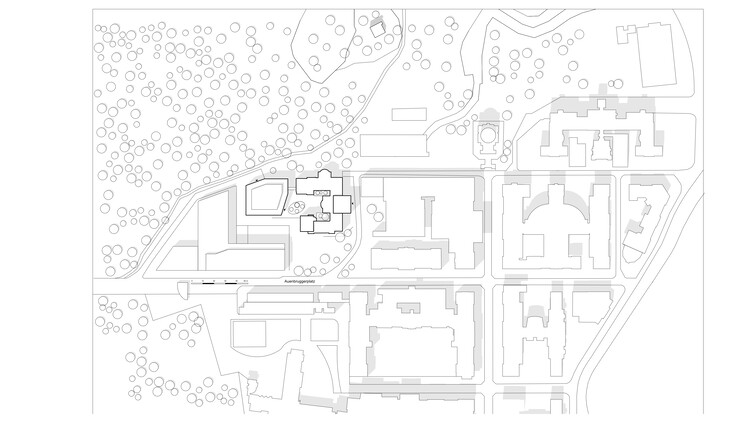
-
Architects: Franz&Sue
- Area: 10727 m²
- Year: 2022
-
Photographs:David Schreyer

Text description provided by the architects. The Division of Anatomy of the Medical University of Graz is one of the largest institutions of its kind in Europe and enjoys a high reputation in international professional circles. The Anatomy was given a new home on the site of the new Med Campus Graz and moved to the former location of the Institute of Pathology, a listed pavilion dating back to 1912.

In place of a former extension from the 1980s, we created a highly complex teaching and research building. This architecturally complements the existing building as an independent pavilion, housing the logistics and technical facilities for storing and preserving the cadavers in the basement and offering space for two dissecting rooms with a total of 78 dissection tables on the upper floor. We developed a special, highly efficient ventilation system for this particular purpose as part of the project. In cooperation with experts at Med Uni, we conducted tests on 1:1 mock-ups, performed smoke tests to analyze air distribution, and made an airflow study via computer simulation.



The impressive dimensions of the HVAC system, with its imposing, chrome-plated piping, inform the overall character of the dissecting rooms. The high level of technology in the complete building ensemble of the new Institute of Anatomy can be read from the quite unusual ratio of 4,200 m² of usable space to 2,200 m² for technical provisions in the old and new building.

In the dissecting areas, we deliberately sought simple and pragmatic architectural detail solutions to create calm spaces that are not dominated by technology. A profiled glass façade with translucent thermal insulation provides natural lighting while protecting against unwanted views from outside. In this way, a balance is achieved between open spaces and respectful boundaries.

A wood-paneled lecture hall for 500 students connects the existing structure with the modern new building. The large space is flooded with plenty of daylight via side atriums and a circular skylight. Above it, an urban, green square was realized to link the old and new buildings on foot.



The landmark old building with the administration, seminar, and laboratory rooms, the library, and a historical anatomy room with cast-iron benches was carefully renovated, lavishly restored, and converted from a Gründerzeit- building into a laboratory. The biggest intervention in the heritage building was the main entrance on the east side, which historically had always been missing and has now been recreated. To this end, we demolished subsequently constructed elements and made way for a bright, inviting foyer: a central entrance area that provides orientation and appropriately welcomes students, staff, and visitors to this outstanding teaching and research facility, which is unimposing from the outside but houses a technical gem within.
























