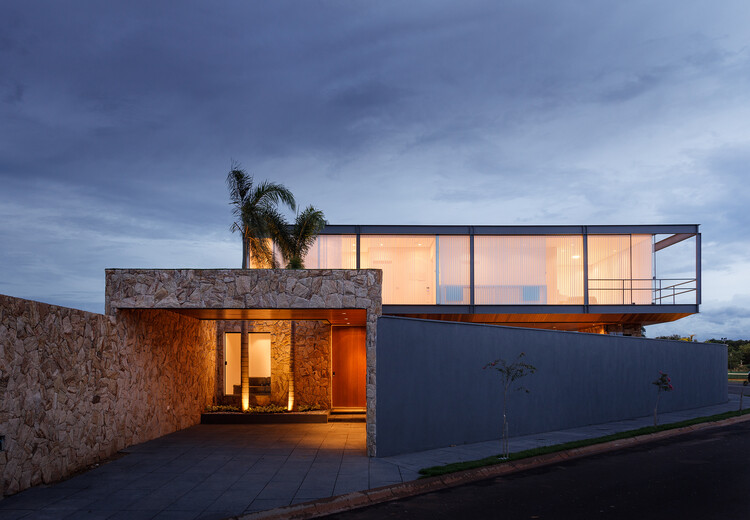
-
Architects: Rafael Pinoti Arquitetura
- Area: 246 m²
- Year: 2023
-
Manufacturers: Design Decor, Pormade, Portinari, Tarkett
-
Lead Architect: Rafael Pinoti

Text description provided by the architects. In the highest condominium in the city of Birigui, in a portion on the lowest level, with an active level we contemplate the beautiful skyline of the city of Araçatuba. And so we implemented a “Glass Box”. On a plot of 308m² and its triangular design, we chose to favor its main facade to the north, and its isolated location to encourage contemplation of the horizon.





























