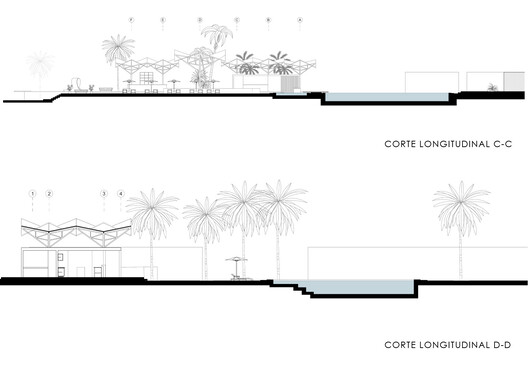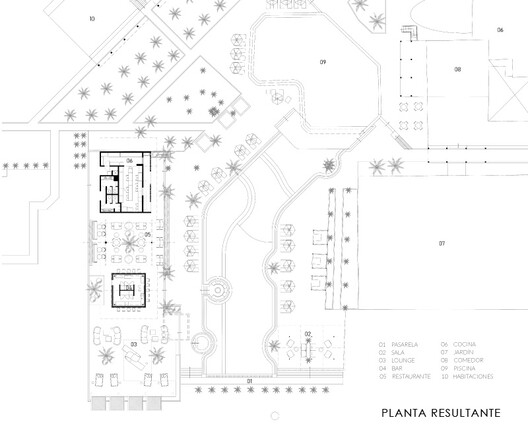

Text description provided by the architects. The Punta Sal Hotel stands as a landmark in northern Peru, located at the namesake beach resort and distinguished on our coast for offering one of the most privileged natural settings to those seeking the finest coastal experiences. This beach benefits from a unique geographical location that not only harnesses the warm waters of the El Niño current but also boasts an orientation shielding it from southern winds, thus creating a microclimate devoid of the rain and clouds that typically affect its neighbors for the majority of the year. This results in a uniquely warm and calm sea along the Peruvian coastline. With a 40-year legacy, the hotel has seen continuous renovation efforts. In this specific phase, the aim was to create new spaces with the pool expansion that seamlessly blend the beach with the hotel in a modern and natural manner, thereby incorporating a new restaurant, bar, sundeck, and additional terraces alongside the envisioned pool.



Addressing the aesthetic principle of the project posed a significant challenge in identifying a concept that would unify the proposal. After a contextual and environmental analysis, we realized the driving idea should emerge from the guest's direct experience: The mild and warm sand, the temperate sea, and the soft breeze led us to consider how the waveforms are mirrored across these elements, providing the basis for a graphic analysis representing them. Following a synthesis, the concept of coverage emerged, employing a module repeated in various positions and sizes to create layers that geometrically mimic the sea waves, wind, and sand, resembling trees that complement the existing palms. Starting with these natural elements for spatial perception, we knew the natural principle had to shape the experience. This notion, aligned with the hotel's premium quality, inspired the "Ecochic" concept, encapsulating luxury within nature.



Functionally, the design originated from the idea of extending the new pool to integrate with the existing one, forming an axis that split the work area into two: the north side accommodating the restaurant, bar, and sundeck, and the south side featuring additional terraces, ideal for enjoying the sea and sunset. The bar serves as the pivotal element situated between the pool, terrace, restaurant, and sundeck, in a central spot that physically divides yet functionally unites the spaces, offering four fronts that capitalize on a privileged view.

The restaurant, designed to seat 44 diners, supplements the existing dining options to broaden the guest's choices, conceived alongside a kitchen that caters to both this area and the hotel terraces. Far from isolating itself from the existing pool, the design strives to form a unified figure, asserting the hotel's statement that water is a primary element of attraction both day and night. It's a communal space where the varying depths have been carefully considered to ensure safe use by both adults and children. Ultimately, the proposal forges a setting that blends into the palm landscape as a novel natural element, offering users diverse spots to enjoy this unique beach, where design complements an integrative, relaxing, and memorable experience.




















