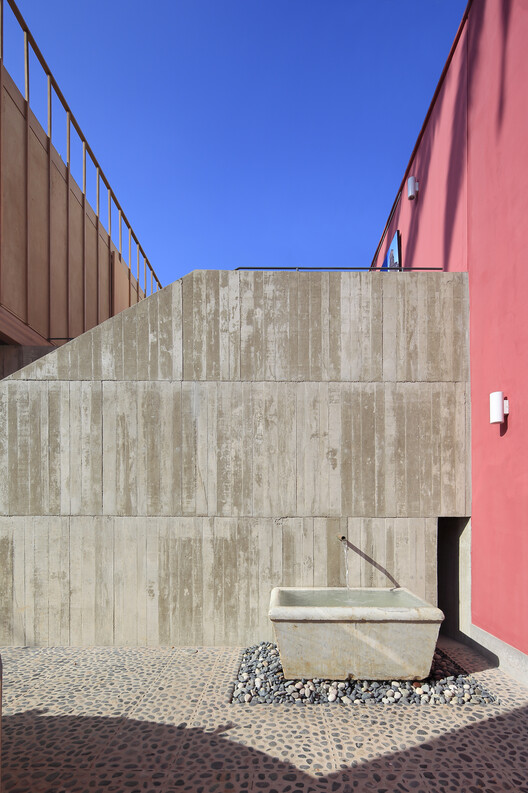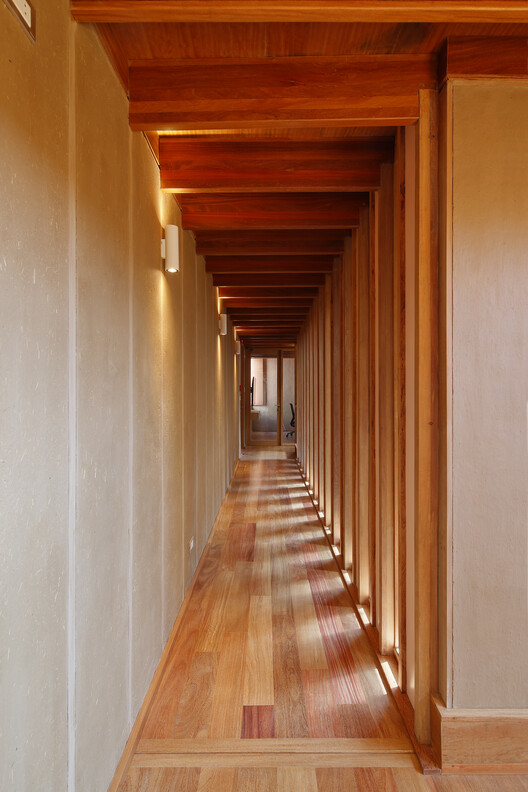
-
Architects: ESARQUITECTURA Atelier, Roman Bauer Arquitectos
- Area: 640 m²
- Year: 2022
-
Photographs:JAG studio, Juan Solano
-
Lead Architects: José Bauer, Augusto Román, Enrique Santillana

Text description provided by the architects. Two buildings make up the new headquarters of IFEA: a monumental house, preserved through structural reinforcement, where administrative offices, the bookstore, and the cafeteria are located; and a new building, on a small rear plot, which houses the library on the first floor and research offices on the second level. An existing patio garden functions as a threshold between them, extending the relationship with the street through a lateral access gallery.



This old patio garden, located in the center of the plot and where a large palm tree is preserved, is established as the main public meeting space from which access is gained to the bookstore, cafeteria, and library. The library on the first level of the new building has a double-height reading room and zenithal lighting, designed as a flexible space using sliding panels that allow it to be transformed into an academic events room. Its valuable collection of over 80,000 volumes is contained in compact shelves within a protective concrete case.


On top of this base, an opaque quincha volume emerges, containing scientific research rooms on the second floor, naturally illuminated and ventilated by zenithal skylights, characteristic devices of traditional buildings in Lima, designed in this case to adapt to prevailing winds and not to be perceived from the street, thus preserving the presence of the heritage house. The structuring of the upper part is achieved with wooden frames of the quincha panels, which support the roof, made of fixed plates on double beams of laminated wood and post-tensioned with steel cables, to cover important spans and to achieve more efficient and rational use of wood.


The improved quincha is composed of intertwined caña brava covered in mud, reusing the soil from excavations and the dismantled adobes from the same place, and lightened with straw to reduce its weight. This gives it mixed properties of insulation and thermal inertia. The concrete was poured into formwork panels made of recovered wooden slats from pre-existing buildings on the site, leaving their mark to signify their tectonics and memory.

The project stands out for the use of improved traditional construction techniques, which contribute to and provide continuity not only to the built heritage in the monumental area of Barranco, Lima but also to the knowledge and construction trades that are in danger of extinction despite being very relevant to the climate and seismicity of the Peruvian coast.


The building has been carried out under rigorous criteria of environmental sustainability through the use of materials such as caña, mud, stone, and wood, with very low environmental impact, in addition to the reuse of spaces and materials, as well as an understanding of the solar path and winds of the place to use passive mechanisms of climatization. The project was awarded the National Hexagon Steel Award at the XIX Biennial of Peruvian Architecture 2022, as well as being a finalist at the Quito Biennial 2022 and for the Oscar Niemeyer Award 2022.

































