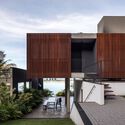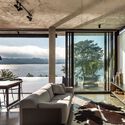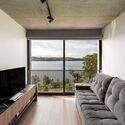
-
Architects: Michel Macedo Arquitetos
- Area: 314 m²
- Year: 2022
-
Photographs:Eduardo Macarios
-
Lead Architect: Michel Macedo

Text description provided by the architects. Along the Iguaçu River channel, several hydroelectric plants were built over the years, and as a result, large areas of land were flooded and the natural landscape was modified. The result: an increase in leisure and contemplation tourism. The project for the House Alagado aims to be a positive part of this scenario and is located in Nova Prata do Iguaçu, in the floodplain of the Salto Caxias hydroelectric plant. Respecting the setback from the riverbank, the construction occupies the highest portion of the land and, to better adapt to the slope, divides its access into two half-levels. Next to the floor, part of the living area is embedded, at a lower and more protected level. On it rests the volume of the intimate area, free from the ground, separated by a slit, a visual gap between the water and the house.

Through a side ramp going down under a generous cantilever, you access the house and the river bank, a free and fluid connection between the street and the landscape, breaking the physical barriers of the building. By going up a staircase, the access is more intimate and formal, like a traditional house. The proposal adopts a modular system to organize the structure and distribute the spaces, such as the bedrooms, which are positioned side by side in a precise rhythm. This solution explores the possibility of a more precise and rational architecture, with industrialized and replicated seals.





All environments have generous glass openings that bring natural light into the interior, which can be completely transparent, filtered by wooden brises or completely protected by external shutters. Also, whenever possible, promote natural cross ventilation, either through the internal garden or through openings parallel to each other. This is an idea that makes the place an inspiration, rationalizes the designs for construction, and implements passive environmental solutions toward a more balanced experience.








































