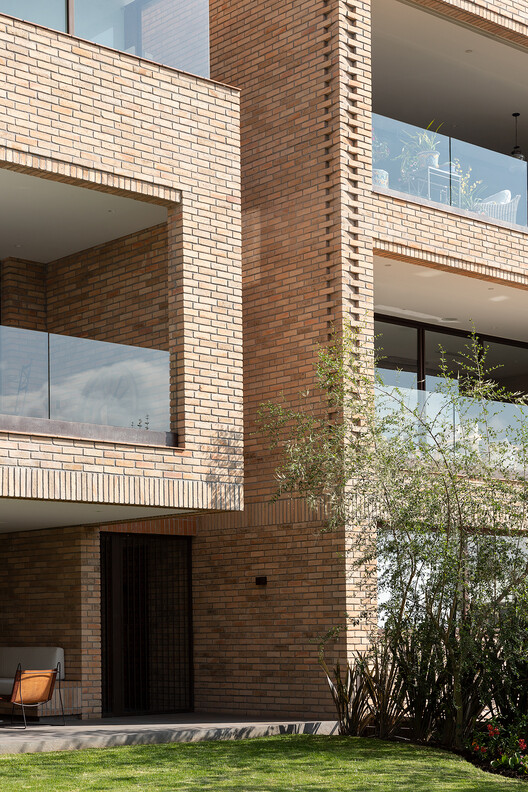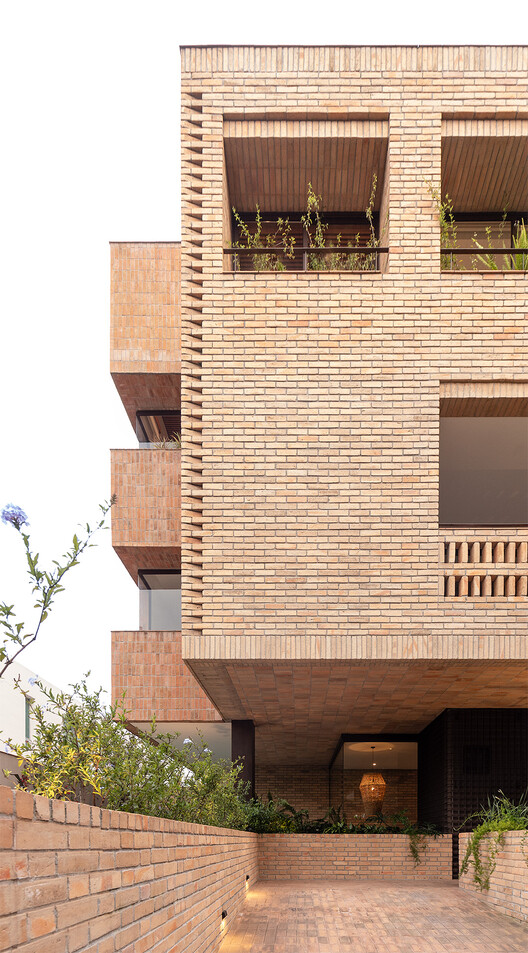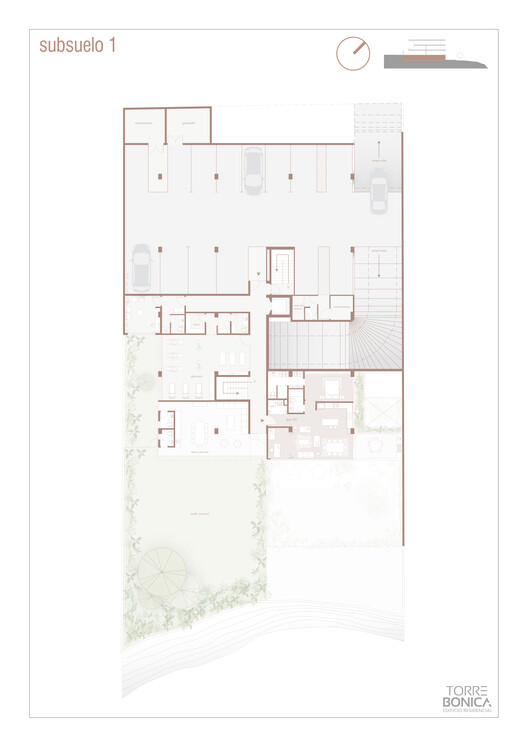
-
Architects: Arq. Álvaro Borrero, Diez + Muller Arquitectos
- Area: 3700 m²
-
Manufacturers: Er Servicios, FV, Indumadera, Inmadec, RAMA Studio, Termikon

The building and the city. We are aware of the importance and responsibility that every new project has in relating and contributing in some way to the city. The Torre Bonica building seeks permeability, opening the project towards the street. We shape and give meaning to the empty space through a small plaza, a bench, and abundant vegetation. These few elements mark the entrance, invite people to pass by, and enrich the neighborhood.





























