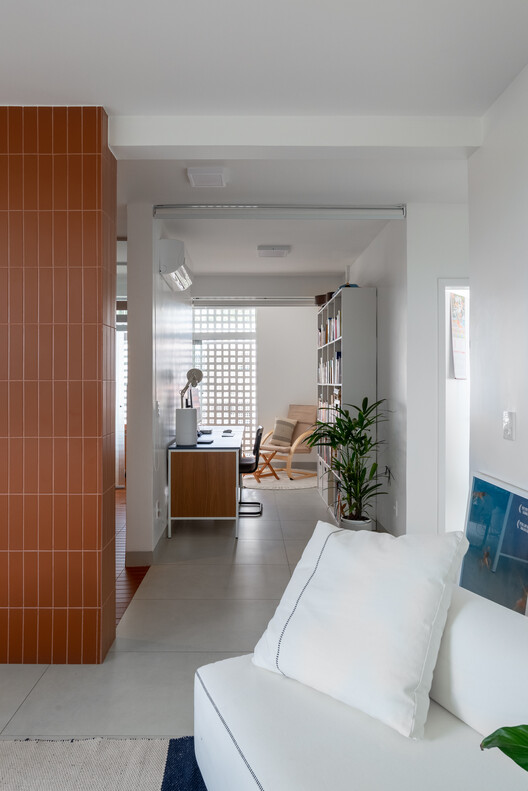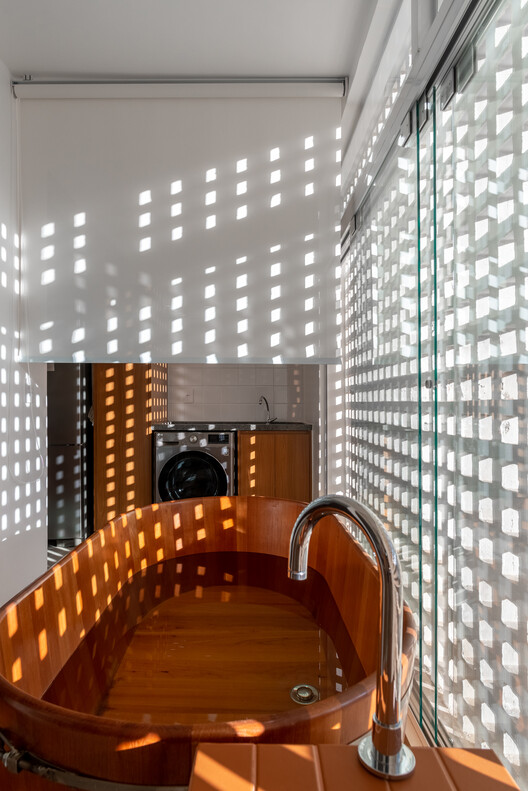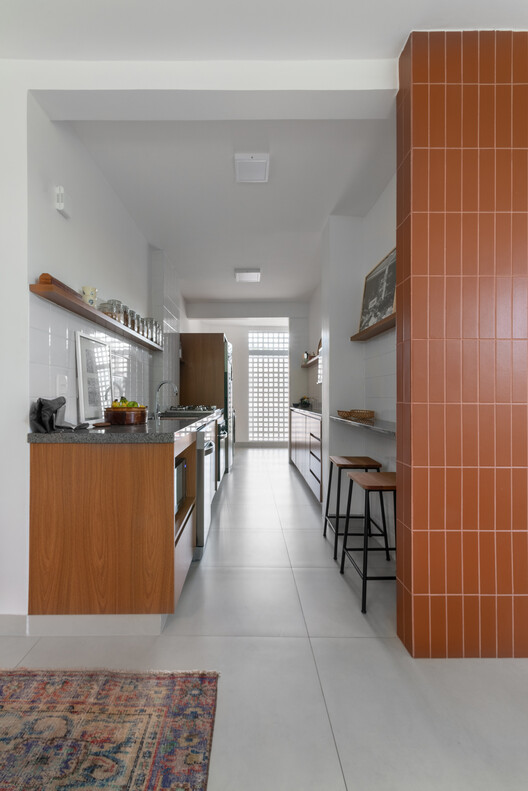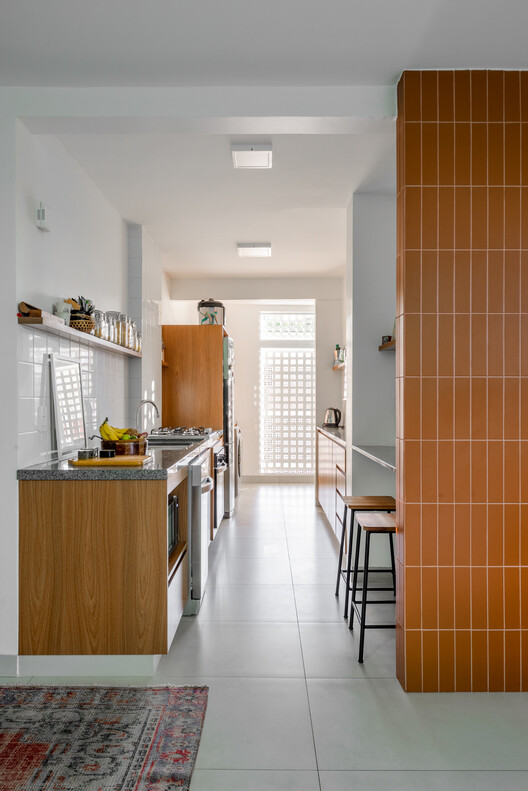
-
Architects: Coarquitetos
- Area: 83 m²
- Year: 2022
-
Photographs:Maurício Araújo
-
Manufacturers: Electrolux, Deca, Eliane, Leandro Móveis , Pierini

Text description provided by the architects. Mangueira Apartment is located in Brasília, at SQN 411 Bloco Q and it has 84m² area.
































