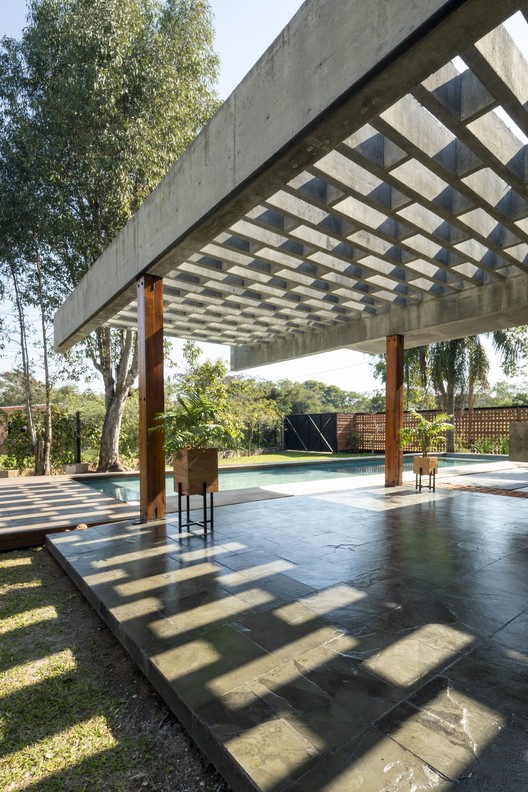
-
Architects: Oficina X
- Area: 350 m²
- Year: 2019
-
Photographs:Daniel Ojeda
-
Manufacturers: AutoDesk, Chacore Concretos, Comercial Santo Domingo, Cype Software, Deca, Ftool, Inatec, LUMINOTECNIA, Portinari, Trimble Navigation, Uddo
-
Lead Architect: Felipe Ramirez Ilculese, Nicole Jaquet

Text description provided by the architects. A pre-existing colonial tile house, near the lake and in the middle of the forest. San Bernardino, is a city where poetry becomes material. We abstract the essence of the house and deconstruct it. The long horizontal strokes that arise from the existing turn the object into a landscape. The "genius loci" manifests itself through the forest, and therefore understanding its essence would constitute the field of work where the idea is constructed. A tree articulates the translation of the access between thick earth walls built with the soil of the place. A door reveals it.
























