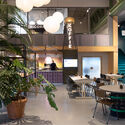
-
Architects: Hal2 Projects, The Dutch Wave
- Area: 2000 m²
- Year: 2020
-
Photographs:MBI, Stijn Poelstra
-
Manufacturers: Metsa Woods, Arturo Unique Flooring, Desso, Greensand, HERAKLITH, IS wand en plafondsystemen, Iboma, Jansen Beregeningstechniek, MBI, Monocoat, Reynaers, Sab Profiel, Trisoplast

Happiness at Work. Founded by the family business Driessen Groep, Brainport Human Campus is a place where people are central, and happiness at work seeps through every detail. It ensures a balance between the focus on technology in the region and the challenges in the labor market for education, care, and welfare. The creation of happiness at work has been taken into account throughout the entire campus, following the principle 'happy employees = happy customers.' For example, the campus offers ample greenery, restaurants with free food for tenants, theaters, an inclusive coffee bar, a pond with a beach, childcare facilities, and original meeting rooms in themes that match the buildings in which they are located.
















































