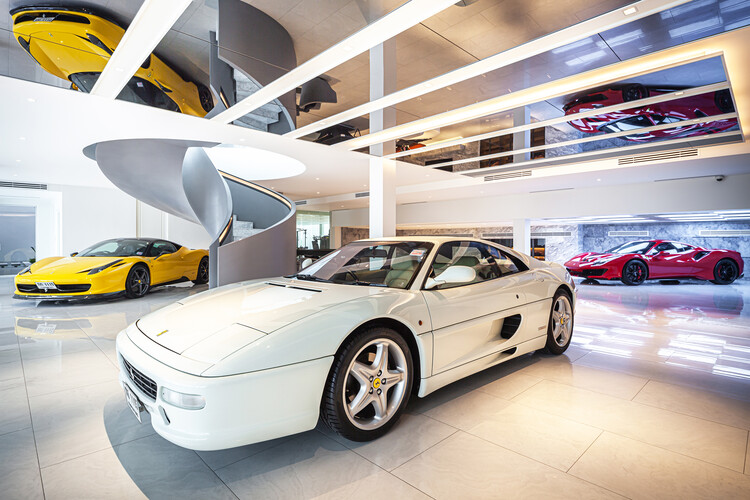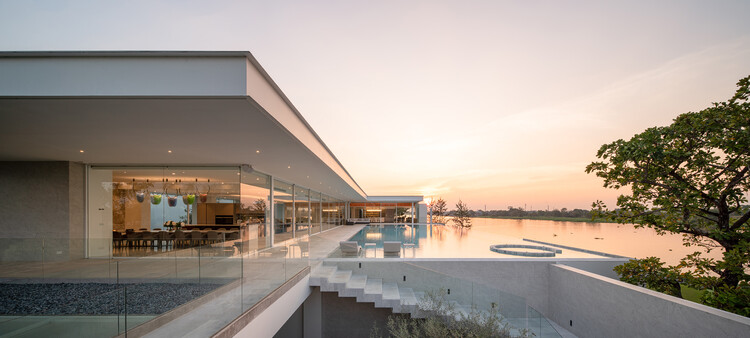
-
Architects: OfficeAT
- Area: 4500 m²
- Year: 2022
-
Photographs:Spaceshift Studio, Mi Metipat Prommomate
-
Manufacturers: Bluescope, COTTO, Hinsaengnakorn, SCG, Siam Yamato, TOA
-
Lead Architects: Surachai Akekapobyotin, Juthathip Techachumreon

Site: River House is located in Pathum Thani province which is in the northern part of Bangkok. The plot has a panoramic view of the scenic river bend of the Chao Phraya River. Owners need a vacation house like a family clubhouse for relaxation, parties, and sports activities, moreover, there are requirements for a riverside pavilion and soccer field and the future expansion area including 3 houses for sons & daughters.



Program: The owners have various requirements for the main house composed of, first service and sports activities area such as storage, kitchen, indoor supercar parking, fitness, table tennis, badminton court, golf simulator, the relax area including grand living and dining room, large swimming pool with terrace, lounge, and home theater and the last part sleeping area, 5 bedrooms for sons & daughter and riverside master bedroom for parents.


Mass: The lowest floor is designed as the entrance hall, sports activities, indoor supercar parking, service, and storage area. The master bedroom is also placed on the first floor in order to have easy access and connected to the garden and river. The 2nd floor is the main floor of the house, which consists of a grand living and dining room connected to a large swimming pool and terrace. On the 3rd floor, bedrooms and bathrooms are located and enhanced by skylights to brighten the space.


Court: Plaza and parking space are located in front of the building connected to the open-air entrance hall which is the center area that connects to the sport zone and indoor supercar parking. There is also another outdoor court connected to the master bedroom on the first floor with an outdoor stair that connects to the swimming pool on the 2nd floor. The last one is the master bedroom inner court which is designed for receiving natural light and ventilation.

Panoramic View: Since this house is located next to the very beautiful panoramic view spot of the Chao Phraya River, the grand living and dining room are places next to the swimming pool on the 2nd floor, which is the main floor of the house. This area needs to support up to 50 guests for a party. The guests are divided into several groups including guests of parents, guests of sons & daughters, and guests of grandchildren. The designer, therefore, had to design this space to accommodate gatherings and recreations where different groups could be used at the same time, so this area is designed to have connection without any interrupted columns. This room can open the sliding doors up to 20 meters to connect the terrace and infinite swimming pool that fully continuity with the Chao Phraya River. This large opening door makes a full connection between indoor and outdoor space.


Cantilever: To create a grand living room that has as fewer columns as possible, the columns are placed on one side of the space, and using a long cantilever structure supported by a concrete truss hiding in walls between bedrooms on the 3rd floor combines with the light structure to cover this area. The combination structure takes a span of almost 12 meters in order to create the continuity of space and make the area next to the river doesn’t require any column to support it so the user can fully see the view of the river bend without any columns being interrupted.





















































