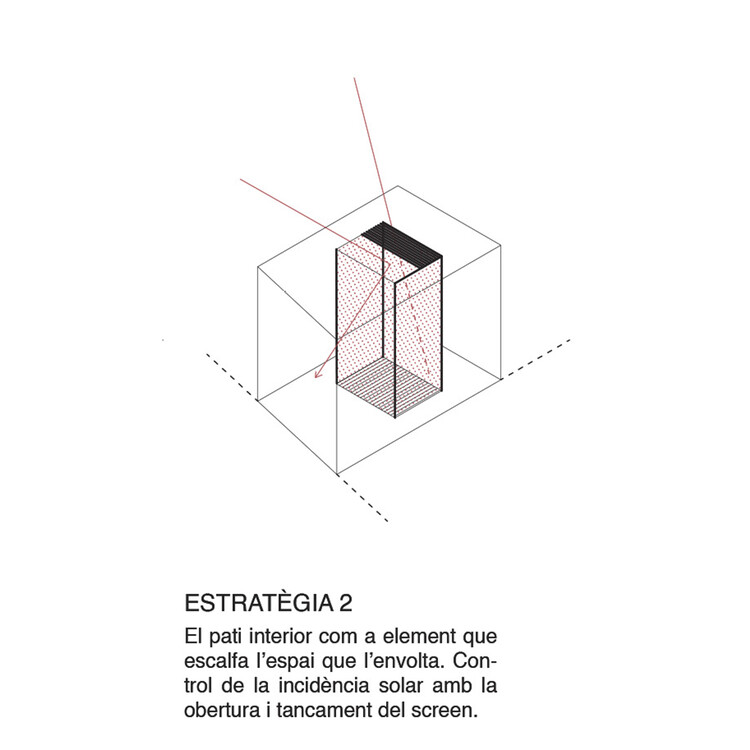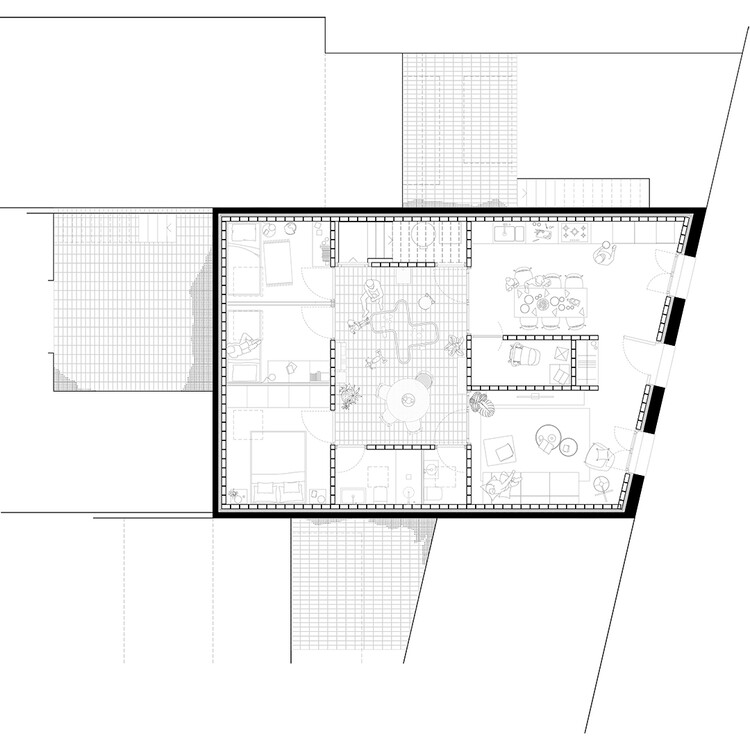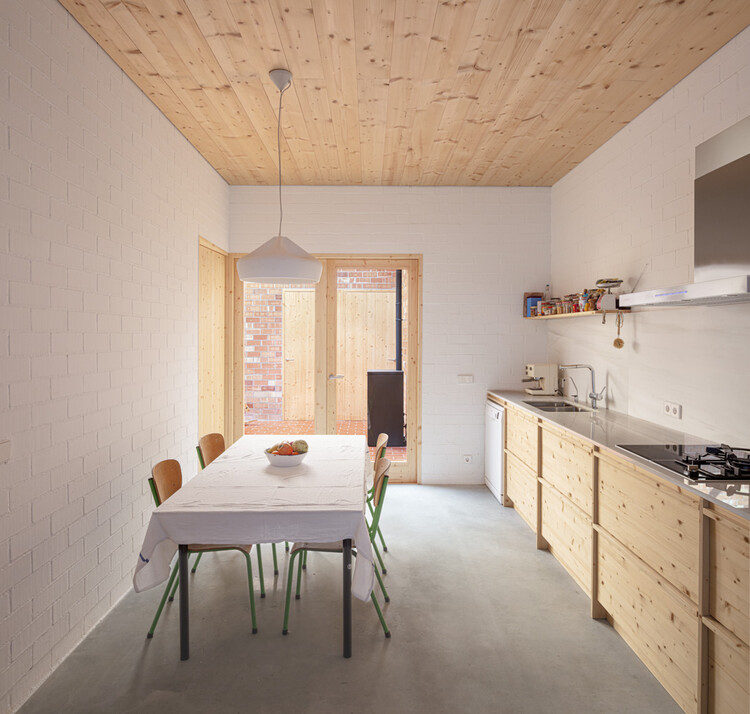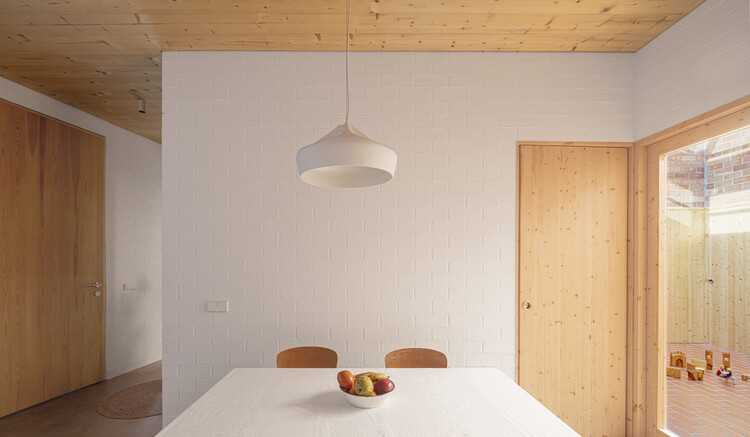
-
Architects: Alventosa Morell Arquitectes
- Area: 105 m²
- Year: 2022
-
Photographs:Adrià Goula
-
Manufacturers: Etecmia, Fusteria Jaume Olivé S.L, Jesfer, Metalistería Metcor, Ya Mobles



Text description provided by the architects. The project consists of the rehabilitation of an old house located in the center of Sabadell. It is a typical location in the city where we find narrow plots facing two streets. The neighborhood is characterized by small buildings between party walls on the ground floor or the ground floor and upper floor.



The house occupies, atypically, the block courtyard of one of the plots, with a single front of 8 m facing the street. The existing house only has one facade, and its 3 party walls border the courtyards and garages of neighboring buildings. According to regulations, the 90 m² house can only be developed on the ground floor.



On the other hand, the existing construction consists of a vertical and horizontal structure with significant pathologies that make its preservation unfeasible. In addition, capillary moisture and lack of light and ventilation make the house completely unhealthy.

The starting point of our project has been to solve all these negative constraints. The solution is achieved through a single movement, the displacement of the existing courtyard towards the center of the house.



This new central courtyard increases its dimensions and becomes the space that organizes the rest of the rooms. At the same time, it provides light, air, radiation, and ventilation through its glass roof.



Thanks to this passive strategy, we control the interior temperature of the house, maintaining an annual demand of 19 kW/m² and increasing the possibilities of use of the central courtyard. In winter, it is used as an interior space that stores energy thanks to solar radiation and the thermal inertia of the walls, and in summer, it transforms into a new outdoor terrace.



In summary, through a bioclimatic central space, we not only solve the pre-existing unhealthiness but also create optimal conditions to enjoy a home protected from the noise and frantic pace of a big city.



Bioclimatic strategies and building lifespan: bioclimatic courtyard with greenhouse effect, thermal inertia from ceramic walls and concrete slab, high-performance thermal envelope, controlled cross ventilation.



Strategies for reducing the ecological footprint: wood as the main element in the roof, windows, and interior cladding, masonry walls made from biomass-fired ceramic pieces, and local bóvila, cellulose insulation.




















