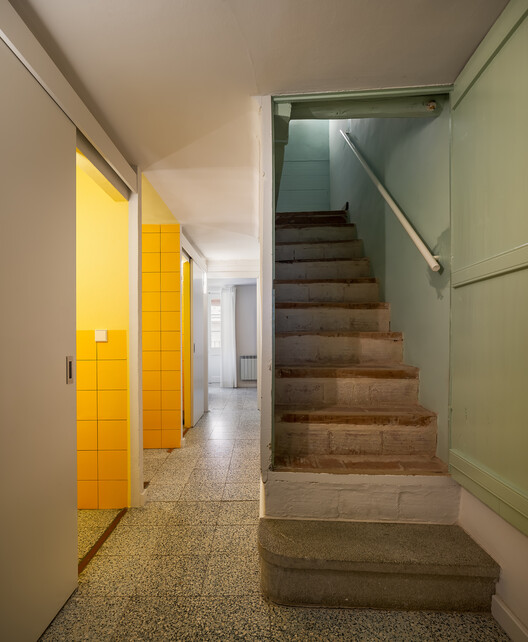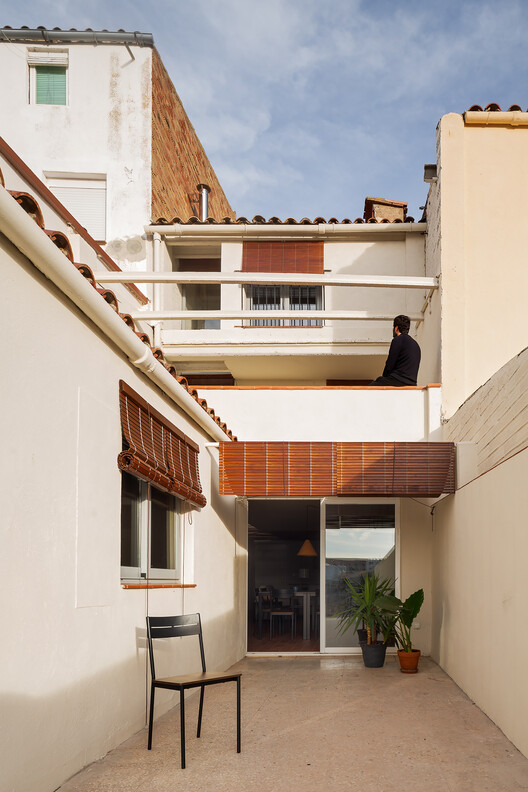
-
Architects: Hiha Studio
- Area: 195 m²
- Year: 2022
-
Photographs:Pol Viladoms
-
Manufacturers: Santa & Cole, ACUDAM, CERAMIQUES CALAF, Fabresa, Gabarró, HAY STUDIO, Laes, Roca
-
Lead Architect: Bernat Ardèvol



Text description provided by the architects. The house is located in Juncosa, in the region of Las Garrigues, surrounded by dryland scenery, where the brown and green tones of olive and almond trees prevail at all times. The building (1914) has a typical typology of the Garrigues area: small width (5m) and great depth (15m), a construction system of local tradition: rammed earth and dry stone walls, wooden beams, and gypsum vault floors.



In the 70s, the building was extended using the new technology of the time: precast concrete beam floors with flat brick vaults and perforated brick walls. The project begins with the client's desire to give a second life to the building and convert it into a rural tourism residence with the highest possible quality but with a budget of only €490/m².



The project focuses on creating new spaces connected to the exterior and giving the house a contemporary and rural character that allows dialogue with the building and introduces the exterior imagery of textures and colors to the interior. The main strategy of the project is the lateral triple-height interior voiding of the building, which reduces the surface area and brings light to the center.



This voiding allows for the illumination of the living-dining room on the ground floor, and the bathroom on the first floor, and provides an interior room on the second floor with views of the exterior and lighting linked to the triple space and the rear facade. The creation of the southwest triple space takes advantage of the thermal gains from the winter sun that penetrates to the depth of the floor. In summer, we use roller blinds to protect ourselves from radiation and create shaded outdoor spaces. The intervention reuses existing elements and textures and adds materials that do not require additional coatings or finishes. In this way, we create a new interior language that interacts with the materiality of the existing building while remaining recognizable.


The solutions adopted allow us to achieve the client's imposed budget limit. These solutions are based on leaving the new ceramic interior divisions exposed, only covering the parts where installations pass through. We propose economical flooring, using "rasilla" on the ground floor and water-resistant DM wood flooring on the second floor, which allows for a clean and easy passage of installations and provides good acoustic and thermal insulation. The general heating system remains unchanged, but a new wood-burning stove is added since wood is abundant in the area during the pruning period of olive and almond trees. Along with high-performance ventilation, this allows us to heat the space using the generated heat.

















