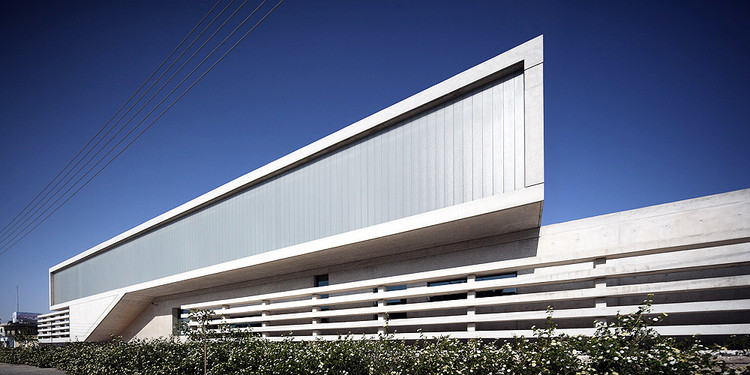
- Area: 1000 m²
- Year: 2009
-
Photographs:Anargyros Mougiakos
Text description provided by the architects. The new office building of the Synergasias Co-op bank of the villages Kiti, Pervolia, Tersefanou and Meneou is located in Kiti, Larnaca district, in a plot at the north end of the village, next to the commercial facilities of the company and close to the local high school.




























