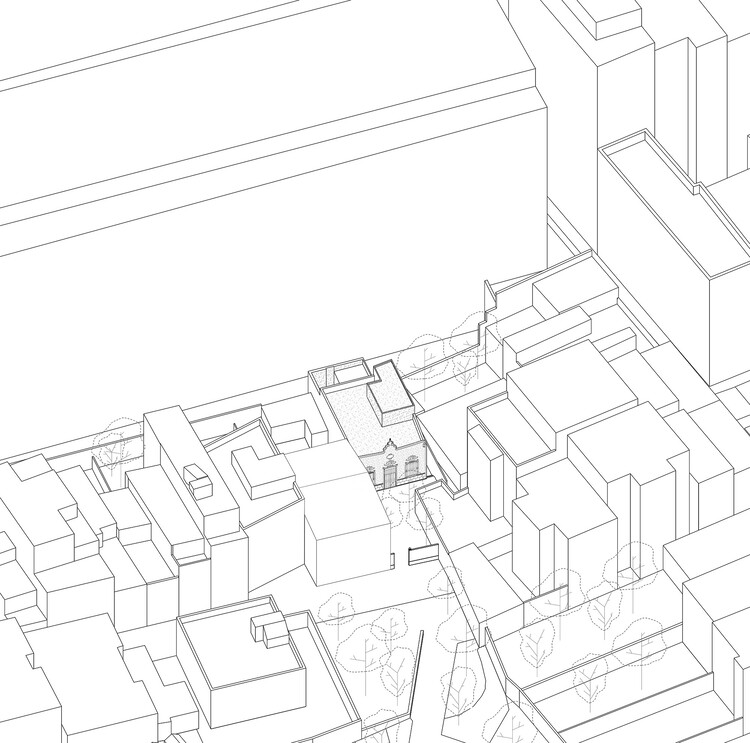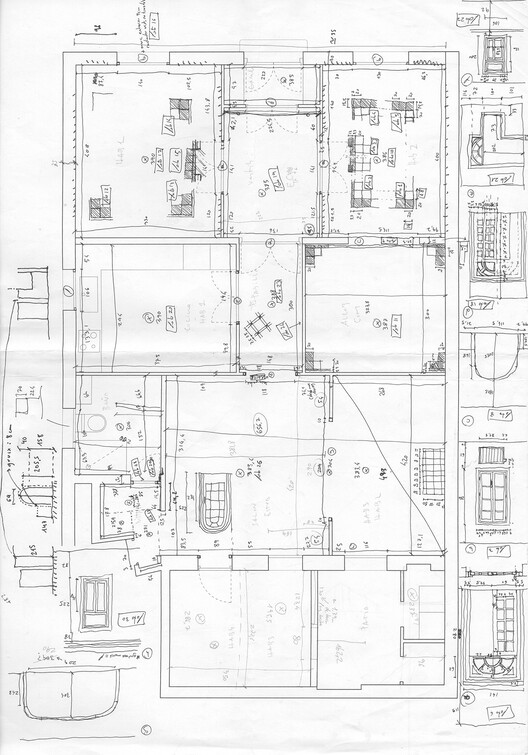
-
Architects: h3o architects
- Year: 2022
-
Photographs:José Hevia



Upcycling of a Modernist house in Gracia. Upcycling is a sustainable trend in the fashion world that consists of giving new life to what already exists by improving and taking advantage of all the parts that make up the element in question. In architecture, this concept is based not only on reusing to improve the functionality of the object but also on transforming to enhance new spatial and aesthetic attributes.



Upcycling with heritage respect. The Poch family has always lived in the same house since its construction at the end of the 19th century. Located at the end of Pasaje Frigola, the house has undergone several transformations that have mutilated it. Originally conceived as a summer house among gardens, it has become boxed in between tall buildings, losing its backyard in the 1960s when a gigantic apartment building was built, keeping it eclipsed.



Thus, while its surroundings have changed to constrict it, its interior has maintained the original spatial configuration: the living room, dining room, and kitchen in the back - previously facing a large garden and now drowned and dark - and the bedrooms in the front, maintaining their connection to the access patio.



Marta, the new generation of the Poch family, is planning to continue the family tradition by living in their longtime home. To improve it, she requests to recover the lost enjoyment of the exterior, preserving the heritage value and taking advantage of its elements.



Room game. We inverted the house so that the living room-dining room recovers its link with the exterior. We updated the spatiality through a series of openings that, like large steps between rooms, configure a single fluid space capable of preserving the essence of the old rooms thanks to the respect for the ceilings, floors, and walls.


Upcycling of the front area - the kitchen as an activator. The kitchen is the protagonist of this new articulation between the rooms open to the garden. The domestic act of cooking and sharing is emphasized in an interior open to the garden that values the character of the house. The kitchen is raised on legs above the hydraulic pavement, highlighting the continuity between the old rooms.


We activate the magnificence of the bathroom by discovering the height of the original ceiling, previously hidden. The cream colors of the intervention turn blue in the water experience, coiled around the original arch.



Upcycling of the back area - Mystery as an experience. We enhance the spatial experience with the mystery induced by a new set of doors that follows the original shapes, with steps and windows that could have always been there. We give new life to two doors, move a half-moon, and cut the excess to produce two new symmetrical doors, behind which the bathroom and access to the rooftop are hidden. Thus, the back of the house, shady and hidden, takes on a new identity determined by the mystery aroused by the tension between the different steps and forms. We dynamize and transform the longtime house into a dynamic home ready for its new life.

















